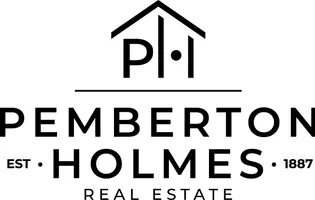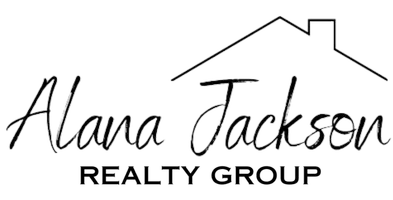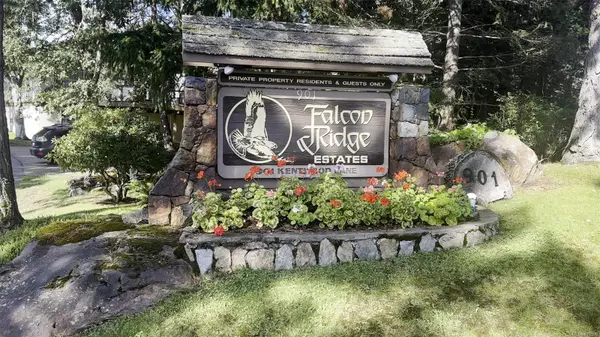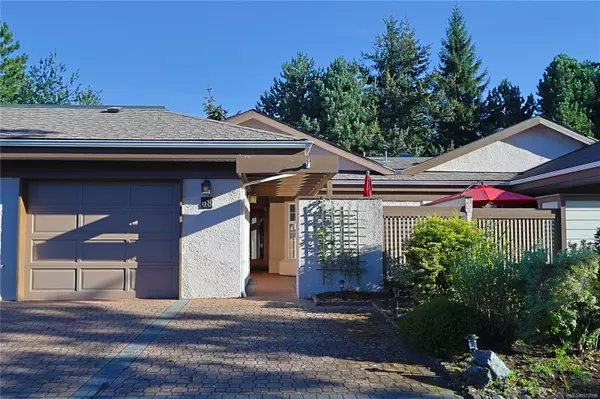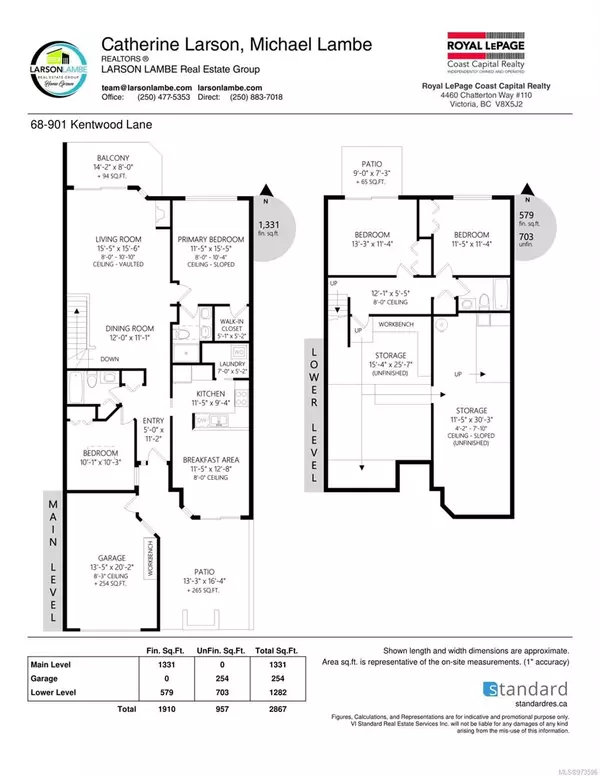
UPDATED:
11/15/2024 03:29 PM
Key Details
Property Type Townhouse
Sub Type Row/Townhouse
Listing Status Active
Purchase Type For Sale
Square Footage 1,910 sqft
Price per Sqft $481
Subdivision Falcon Ridge Estates
MLS Listing ID 973596
Style Main Level Entry with Lower Level(s)
Bedrooms 4
Condo Fees $514/mo
Rental Info Unrestricted
Year Built 1987
Annual Tax Amount $3,454
Tax Year 2023
Lot Size 2,613 Sqft
Acres 0.06
Property Description
Location
Province BC
County Capital Regional District
Area Saanich East
Rooms
Basement Finished, Full, Partially Finished, Walk-Out Access, With Windows
Main Level Bedrooms 2
Kitchen 1
Interior
Interior Features Eating Area, Storage, Swimming Pool, Vaulted Ceiling(s)
Heating Baseboard, Electric
Cooling None
Flooring Carpet, Cork, Laminate
Fireplaces Number 1
Fireplaces Type Family Room, Living Room
Equipment Central Vacuum, Security System
Fireplace Yes
Appliance Dishwasher, Dryer, Microwave, Oven/Range Electric, Range Hood, Refrigerator, Washer
Heat Source Baseboard, Electric
Laundry In Unit
Exterior
Exterior Feature Balcony/Deck, Balcony/Patio, Fenced
Garage Driveway, Garage, RV Access/Parking
Garage Spaces 1.0
Amenities Available Clubhouse, Pool, Recreation Room
View Y/N Yes
View Mountain(s)
Roof Type Asphalt Shingle
Accessibility Accessible Entrance, Ground Level Main Floor
Handicap Access Accessible Entrance, Ground Level Main Floor
Total Parking Spaces 3
Building
Lot Description Adult-Oriented Neighbourhood, Easy Access, Landscaped, No Through Road, Quiet Area, Recreation Nearby, Shopping Nearby, Sloping, Southern Exposure
Faces South
Entry Level 2
Foundation Poured Concrete
Sewer Sewer To Lot
Water Municipal
Architectural Style Patio Home
Structure Type Stucco
Others
Pets Allowed Yes
HOA Fee Include Garbage Removal,Insurance,Property Management,Recycling,Sewer,Water
Tax ID 008-752-494
Ownership Freehold/Strata
Miscellaneous Balcony,Deck/Patio,Garage,Private Garden
Pets Description Aquariums, Birds, Caged Mammals, Cats, Dogs, Number Limit, Size Limit
GET MORE INFORMATION

