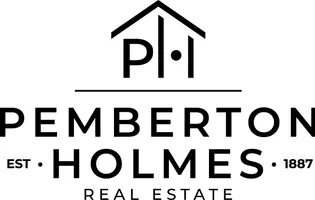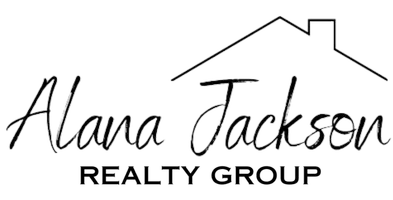UPDATED:
Key Details
Property Type Single Family Home
Sub Type Single Family Detached
Listing Status Active
Purchase Type For Sale
Square Footage 2,670 sqft
Price per Sqft $520
Subdivision Saltair Oceanfront Estates
MLS Listing ID 994517
Style Main Level Entry with Lower Level(s)
Bedrooms 2
Condo Fees $185/mo
HOA Fees $185/mo
Rental Info No Rentals
Year Built 2019
Annual Tax Amount $5,208
Tax Year 2024
Lot Size 4,356 Sqft
Acres 0.1
Property Sub-Type Single Family Detached
Property Description
Location
Province BC
County Cowichan Valley Regional District
Area Du Saltair
Zoning MP1
Rooms
Basement Finished, Full, Walk-Out Access
Main Level Bedrooms 2
Kitchen 1
Interior
Interior Features Closet Organizer, Dining/Living Combo
Heating Forced Air, Natural Gas
Cooling Central Air
Flooring Carpet, Mixed, Tile, Vinyl
Fireplaces Number 1
Fireplaces Type Gas, Living Room
Equipment Central Vacuum
Fireplace Yes
Window Features Insulated Windows
Appliance F/S/W/D, Microwave
Heat Source Forced Air, Natural Gas
Laundry In House
Exterior
Exterior Feature Balcony/Patio, Fencing: Full, Garden
Parking Features Driveway, Garage Double, Guest
Garage Spaces 2.0
Waterfront Description Ocean
View Y/N Yes
View Ocean
Roof Type Fibreglass Shingle
Accessibility Ground Level Main Floor, Primary Bedroom on Main
Handicap Access Ground Level Main Floor, Primary Bedroom on Main
Total Parking Spaces 2
Building
Lot Description Adult-Oriented Neighbourhood, Cul-de-sac, Gated Community, Landscaped, Quiet Area, Shopping Nearby, Walk on Waterfront
Faces North
Entry Level 2
Foundation Poured Concrete
Sewer Septic System: Common
Water Municipal
Architectural Style West Coast
Structure Type Brick,Cement Fibre,Insulation: Ceiling,Insulation: Walls
Others
Pets Allowed Yes
HOA Fee Include Garbage Removal,Maintenance Grounds,Property Management,Sewer
Restrictions Building Scheme,Easement/Right of Way
Tax ID 029-446-031
Ownership Freehold/Strata
Pets Allowed Aquariums, Birds, Caged Mammals, Cats, Dogs, Number Limit, Size Limit
Virtual Tour https://app.standardres.ca/4231-skye-rd/





