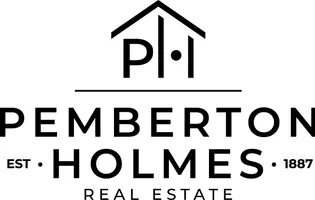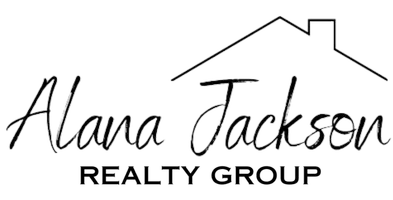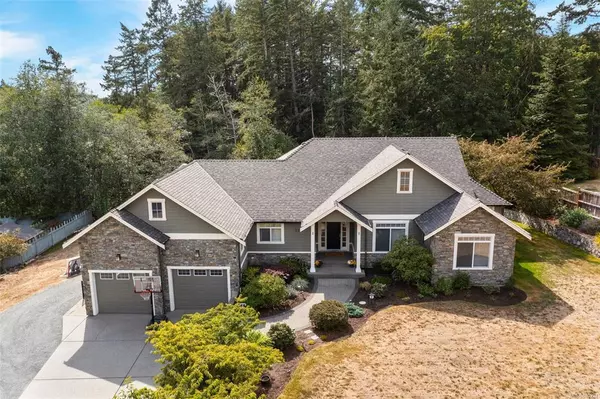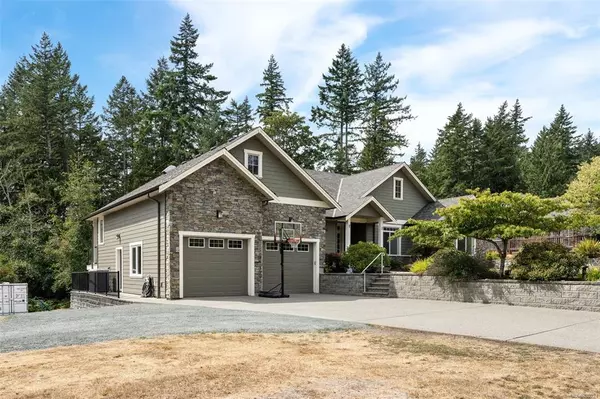For more information regarding the value of a property, please contact us for a free consultation.
Key Details
Sold Price $1,525,000
Property Type Single Family Home
Sub Type Single Family Detached
Listing Status Sold
Purchase Type For Sale
Square Footage 3,972 sqft
Price per Sqft $383
MLS Listing ID 885224
Sold Date 11/30/21
Style Main Level Entry with Lower Level(s)
Bedrooms 3
Rental Info Unrestricted
Year Built 2008
Annual Tax Amount $4,934
Tax Year 2020
Lot Size 0.620 Acres
Acres 0.62
Property Sub-Type Single Family Detached
Property Description
Well appointed Rancher w/walk-out basement in the sought after area of Saseenos. An elegant home meticulously crafted w/custom finishes- crown mouldings, extra wide hallways, wainscoting & 8ft interior doors. Showcasing a gourmet kitchen w/custom lacquered cabinetry, granite countertops, walk-in pantry & high-end appliances including an industrial propane stove w/electric oven, LG 3-drawer refrigerator, dishwasher & wine fridge. Retreat to the primary suite & spa-like ensuite w/spacious 5 head walk-in shower, soaker tub, two vanities & heated tile floors. Your private hot-tub deck is accessed from ensuite. In addition to the primary suite, there is another bedroom & office on main floor. The walkout basement provides an additional bedroom, family room, rec room & ample storage space-area is easily suited. Enjoy outdoor living on upper deck & lower patio. House & deck are wired for sound- 18 speakers in total. Sprinkler system in place for lawn & all flower beds. An exceptional package!
Location
Province BC
County Capital Regional District
Area Sk Saseenos
Zoning Residential
Direction Northeast
Rooms
Basement Full, Walk-Out Access, With Windows
Main Level Bedrooms 2
Kitchen 1
Interior
Interior Features Breakfast Nook, Closet Organizer, French Doors, Soaker Tub, Storage
Heating Electric, Heat Pump, Propane, Radiant Floor
Cooling Air Conditioning
Flooring Carpet, Tile, Wood
Fireplaces Number 2
Fireplaces Type Electric, Family Room, Gas, Living Room, Propane
Equipment Central Vacuum
Fireplace 1
Window Features Blinds,Insulated Windows,Screens,Vinyl Frames,Window Coverings
Appliance Dishwasher, F/S/W/D, Microwave, Oven/Range Electric, Oven/Range Gas, Refrigerator
Laundry In House
Exterior
Exterior Feature Balcony/Deck, Balcony/Patio, Sprinkler System
Parking Features Attached, Driveway, Garage Double, RV Access/Parking
Garage Spaces 2.0
Utilities Available Cable To Lot, Electricity To Lot, Garbage, Phone To Lot, Recycling, Underground Utilities
Roof Type Fibreglass Shingle
Handicap Access Ground Level Main Floor, Primary Bedroom on Main
Total Parking Spaces 4
Building
Lot Description Level, Private, Rectangular Lot, Serviced
Building Description Cement Fibre,Frame Wood,Insulation: Ceiling,Insulation: Walls,Steel and Concrete,Stone, Main Level Entry with Lower Level(s)
Faces Northeast
Foundation Poured Concrete
Sewer Septic System
Water Municipal
Architectural Style West Coast
Additional Building Potential
Structure Type Cement Fibre,Frame Wood,Insulation: Ceiling,Insulation: Walls,Steel and Concrete,Stone
Others
Restrictions Building Scheme
Tax ID 025-407-384
Ownership Freehold
Acceptable Financing Purchaser To Finance
Listing Terms Purchaser To Finance
Pets Allowed Aquariums, Birds, Caged Mammals, Cats, Dogs
Read Less Info
Want to know what your home might be worth? Contact us for a FREE valuation!

Our team is ready to help you sell your home for the highest possible price ASAP
Bought with Pemberton Holmes Ltd. (Pkvl)





