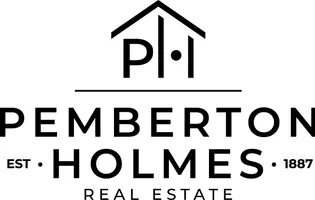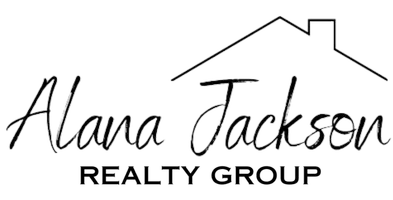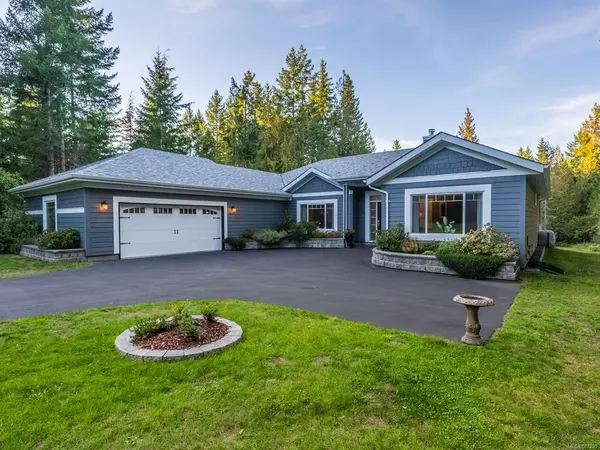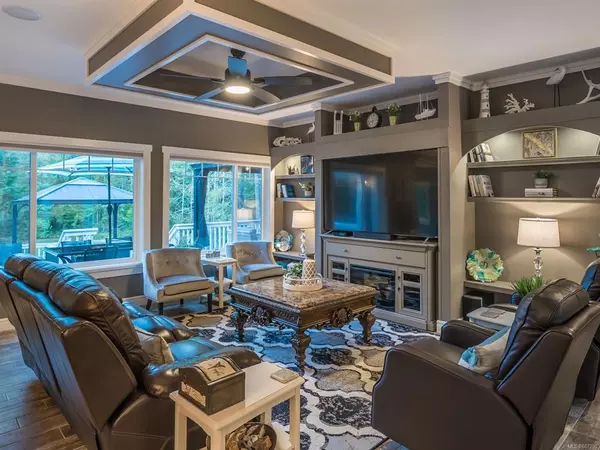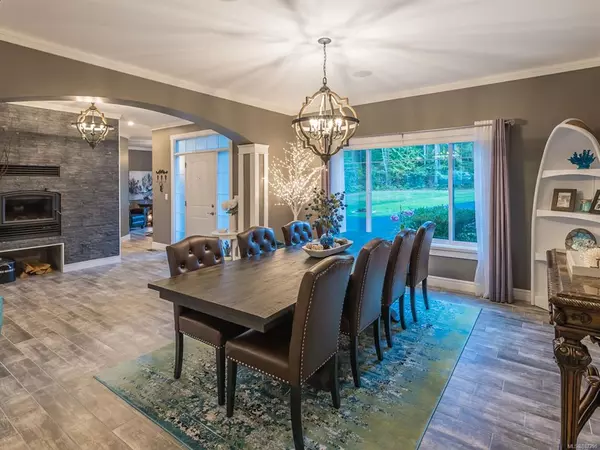For more information regarding the value of a property, please contact us for a free consultation.
Key Details
Sold Price $1,649,000
Property Type Single Family Home
Sub Type Single Family Detached
Listing Status Sold
Purchase Type For Sale
Square Footage 2,555 sqft
Price per Sqft $645
MLS Listing ID 887290
Sold Date 11/26/21
Style Rancher
Bedrooms 3
Rental Info Unrestricted
Year Built 2017
Annual Tax Amount $3,835
Tax Year 2020
Lot Size 4.960 Acres
Acres 4.96
Property Sub-Type Single Family Detached
Property Description
-----CHRISTIE ESTATES EXECUTIVE ACREAGE-----Mins from Qualicum Beach is this beautifully landscaped 4.96 acre hosting distinguished Exec Rancher w/quality finishing/fixtures, unbeatable outdoor living space, superb extras, several outbuildings, & prime location close to shopping/amenities/parks/lakes! Bright open plan Living/Dining Room w/wood FP, picture windows, & BI Entertainment Center, stunning Chef's Kitchen w/granite CTs, island, Butller's Pantry, & pro-quality appls, lrg Nook w/doors to screened-in deck w/gas FP & main deck w/steps to patio w/gazebo & hot tub. Master Suite w/deck access, WI closet & 3 pc ensuite, Also Family Room, Powder Room, Laundry Room w/cupboards/shelving, 2 Guest Bedrooms, 4 pc Main Bath, & 694 sqft Dbl Garage, off entry drive is 584 sqft Detached Garage/Workshop w/covered RV/boat prkg. Landscaped acreage w/Detached Studio, firepit, pond, & parking pad. Mins to Horne/Spider Lakes, great extras, see our website for more pics, floor plan, VR Tour & more.
Location
Province BC
County Nanaimo Regional District
Area Pq Qualicum Beach
Zoning RU1
Direction South
Rooms
Other Rooms Storage Shed, Workshop
Basement Crawl Space
Main Level Bedrooms 3
Kitchen 1
Interior
Interior Features Breakfast Nook, Ceiling Fan(s), Dining Room, French Doors
Heating Forced Air, Heat Pump
Cooling Air Conditioning
Flooring Tile
Fireplaces Number 2
Fireplaces Type Electric, Wood Burning
Equipment Security System
Fireplace 1
Window Features Vinyl Frames
Appliance Built-in Range, Dishwasher, F/S/W/D, Hot Tub, Microwave, Oven Built-In, Range Hood
Laundry In House
Exterior
Exterior Feature Balcony/Deck, Fencing: Partial, Garden, Security System
Parking Features Additional, Garage Double
Garage Spaces 2.0
Utilities Available Compost, Garbage, Recycling
Roof Type Fibreglass Shingle
Handicap Access Accessible Entrance
Total Parking Spaces 6
Building
Lot Description Easy Access, Landscaped, Marina Nearby, Near Golf Course, Private, Quiet Area, Recreation Nearby, Rural Setting, Shopping Nearby, Sloping, Southern Exposure, In Wooded Area
Building Description Cement Fibre,Frame Wood,Insulation All, Rancher
Faces South
Foundation Poured Concrete
Sewer Septic System
Water Well: Drilled
Architectural Style Character
Additional Building None
Structure Type Cement Fibre,Frame Wood,Insulation All
Others
Tax ID 027-832-708
Ownership Freehold
Pets Allowed Aquariums, Birds, Caged Mammals, Cats, Dogs
Read Less Info
Want to know what your home might be worth? Contact us for a FREE valuation!

Our team is ready to help you sell your home for the highest possible price ASAP
Bought with Pemberton Holmes Ltd. (Pkvl)
