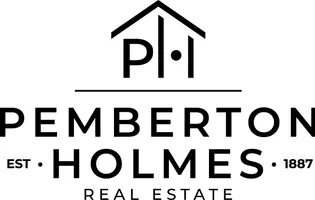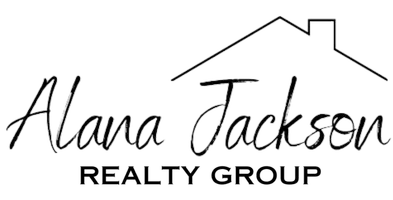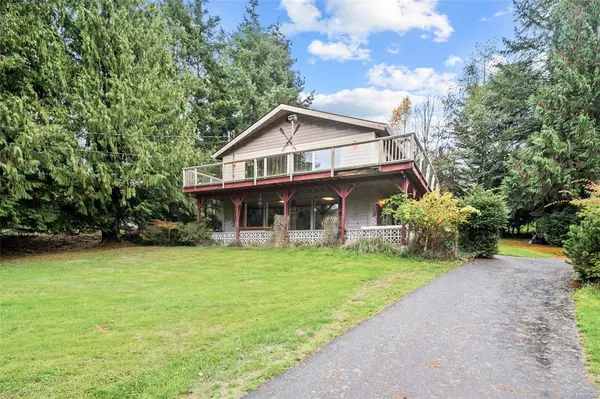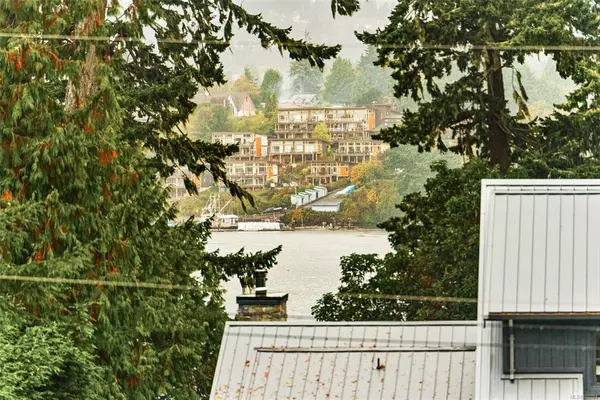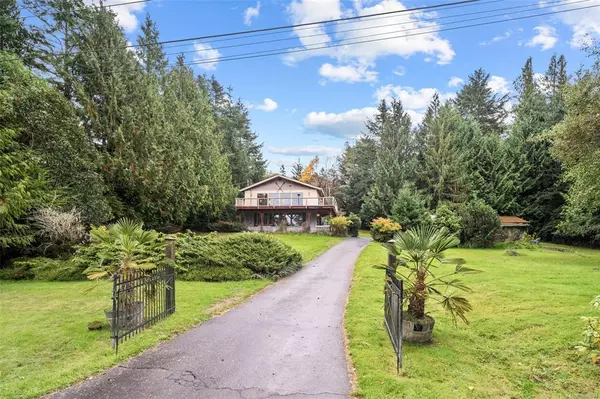For more information regarding the value of a property, please contact us for a free consultation.
Key Details
Sold Price $840,000
Property Type Single Family Home
Sub Type Single Family Detached
Listing Status Sold
Purchase Type For Sale
Square Footage 2,858 sqft
Price per Sqft $293
MLS Listing ID 888084
Sold Date 11/30/21
Style Ground Level Entry With Main Up
Bedrooms 3
Rental Info Unrestricted
Year Built 1981
Annual Tax Amount $2,570
Tax Year 2021
Lot Size 0.720 Acres
Acres 0.72
Property Sub-Type Single Family Detached
Property Description
Picturesque Seaside Living! Fall in love with this lush oceanside East Sooke acreage featuring a 1981 (est.) built, 2,800sq.ft family home on a GLORIOUS 0.72 acre gently sloping lot. Home offers flexible floorplan with room for the whole family! 3 bedrooms, 2 bathrooms, & massive amounts of open living space! Upstairs, the open concept plan enjoys North-West facing views of the Sooke basin & hillside beyond. Living-dining combination awash in natural light with hardwood floors & cozy woodstove. Galley style kitchen with gas range, wall oven, & ample storage space. Two bedrooms up & 4-piece main bathroom with wood accents. Designated laundry & enclosed sunroom. Down, the flexible floorplan offers plenty of options. Open recreation & flex space, 3rd bedroom, & 3-piece bath. Detached wired workshop perfect for all the toys! Manicured park-like grounds surrounded by mature timbers, rural nature, & neighboring old-growth fir with local eagles nest. Truly, this is one of Sooke's hidden gems.
Location
Province BC
County Capital Regional District
Area Sk East Sooke
Zoning RR-3
Direction Northwest
Rooms
Other Rooms Storage Shed
Basement Finished, Walk-Out Access, With Windows
Main Level Bedrooms 2
Kitchen 1
Interior
Interior Features Ceiling Fan(s), Controlled Entry, Dining/Living Combo
Heating Baseboard, Electric, Wood
Cooling Other
Flooring Basement Slab, Carpet, Hardwood, Linoleum, Tile
Fireplaces Number 1
Fireplaces Type Living Room, Wood Stove
Equipment Electric Garage Door Opener
Fireplace 1
Window Features Aluminum Frames,Blinds
Appliance Dishwasher, Dryer, Oven Built-In
Laundry In House
Exterior
Exterior Feature Balcony/Deck, Balcony/Patio, Garden
Parking Features Additional, Driveway, Garage, RV Access/Parking
Garage Spaces 1.0
Utilities Available Cable Available, Electricity To Lot, Garbage, Phone Available, Recycling
Roof Type Asphalt Shingle
Total Parking Spaces 4
Building
Lot Description Curb & Gutter, Level, Private, Rectangular Lot
Building Description Wood, Ground Level Entry With Main Up
Faces Northwest
Foundation Poured Concrete
Sewer Septic System
Water Municipal
Architectural Style West Coast
Additional Building None
Structure Type Wood
Others
Restrictions None
Tax ID 001-897-403
Ownership Freehold
Pets Allowed Aquariums, Birds, Caged Mammals, Cats, Dogs
Read Less Info
Want to know what your home might be worth? Contact us for a FREE valuation!
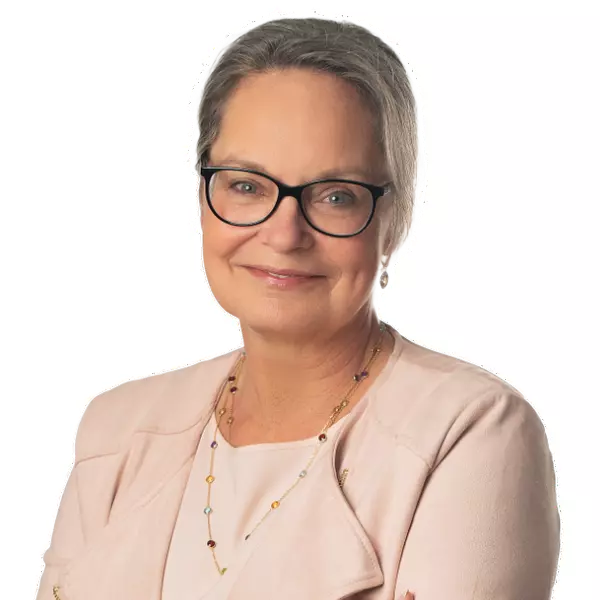
Our team is ready to help you sell your home for the highest possible price ASAP
Bought with Pemberton Holmes Ltd. (Pkvl)
