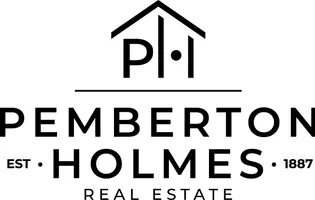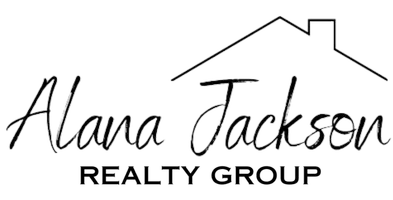For more information regarding the value of a property, please contact us for a free consultation.
Key Details
Sold Price $936,300
Property Type Single Family Home
Sub Type Single Family Detached
Listing Status Sold
Purchase Type For Sale
Square Footage 2,299 sqft
Price per Sqft $407
Subdivision Georgia Park
MLS Listing ID 895337
Sold Date 05/12/22
Style Ground Level Entry With Main Up
Bedrooms 4
Rental Info Unrestricted
Year Built 2003
Annual Tax Amount $5,092
Tax Year 2021
Lot Size 6,969 Sqft
Acres 0.16
Property Description
Gorgeous Georgia Park custom home with unbeatable panoramic ocean and mountain views. You're welcomed by a grand entry on the main level with a media room just to the right. Through the double garage and shared laundry, you'll find a fantastic 1 bed/1 bath suite with it's own entrance. Head upstairs to the elegant open concept living space, with vaulted ceilings, ample natural light, and views from every window. Custom Van Isle kitchen with built ins, central vacuum, and neutral granite countertops. Access to the 30x10 sun deck to enjoy the ocean, city and mountain views, sunrise, sunset and even the marine traffic! Down the hall, a 4pc bath, 2 great sized bedrooms, and sunny master suite with a 3pc ensuite. Outside is plenty of parking, easy to maintain gardens, and a spectacular fully fenced backyard with access from the main level or second level sun deck. Located close to all levels of school, the Willow Point Market and shopping, and Jubilee Parkway's access to both highways.
Location
Province BC
County Campbell River, City Of
Area Cr Willow Point
Zoning R1
Direction Northeast
Rooms
Basement Full, Partially Finished
Main Level Bedrooms 3
Kitchen 2
Interior
Heating Forced Air, Natural Gas
Cooling None
Flooring Mixed
Fireplaces Number 1
Fireplaces Type Gas
Equipment Central Vacuum Roughed-In
Fireplace 1
Window Features Insulated Windows
Laundry In House
Exterior
Exterior Feature Fencing: Full, Low Maintenance Yard, Sprinkler System
Garage Spaces 1.0
View Y/N 1
View Mountain(s), Ocean
Roof Type Asphalt Shingle
Total Parking Spaces 2
Building
Lot Description Landscaped
Building Description Insulation: Ceiling,Insulation: Walls,Vinyl Siding, Ground Level Entry With Main Up
Faces Northeast
Foundation Poured Concrete
Sewer Sewer To Lot
Water Municipal
Structure Type Insulation: Ceiling,Insulation: Walls,Vinyl Siding
Others
Restrictions Building Scheme
Tax ID 024-236-284
Ownership Freehold
Pets Description Aquariums, Birds, Caged Mammals, Cats, Dogs
Read Less Info
Want to know what your home might be worth? Contact us for a FREE valuation!

Our team is ready to help you sell your home for the highest possible price ASAP
Bought with RE/MAX Check Realty
GET MORE INFORMATION






