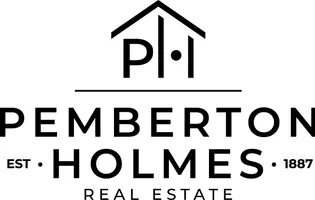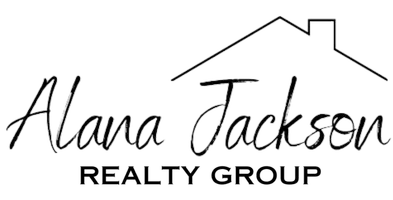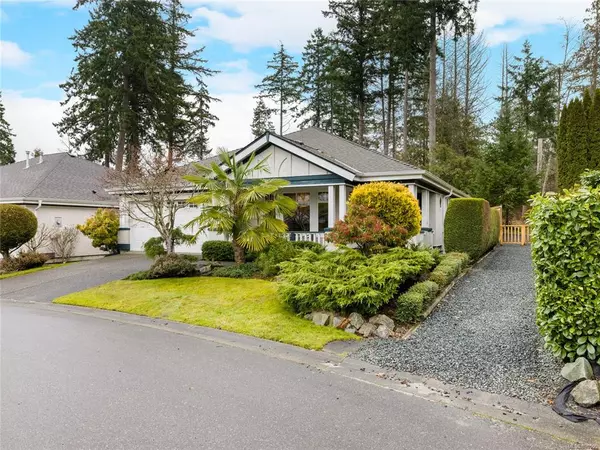For more information regarding the value of a property, please contact us for a free consultation.
Key Details
Sold Price $880,500
Property Type Single Family Home
Sub Type Single Family Detached
Listing Status Sold
Purchase Type For Sale
Square Footage 1,485 sqft
Price per Sqft $592
MLS Listing ID 898500
Sold Date 06/09/22
Style Rancher
Bedrooms 2
HOA Fees $144/mo
Rental Info No Rentals
Year Built 1998
Annual Tax Amount $3,316
Tax Year 2021
Lot Size 4,356 Sqft
Acres 0.1
Property Sub-Type Single Family Detached
Property Description
Parksville Patio Home Move in ready! This attractive, 2 bed/2 bath 1485sf rancher at 85 Bridgewater Lane backs on to park land & has just one neighbour! Nicely updated, with a floor plan that allows for intimate gatherings in the open plan kitchen/family room or more formal entertaining in the living/dining room, this home has appeal both inside & out. The kitchen/bath updates have been done beautifully, kitchen island, S/S appliances, gas furnace & FP, crawlspace & a double garage completes the picture. A sheltered veranda overlooks the mature landscaping & quiet street where friendly neighbours pass, or a more private SE facing garden with covered patio is the perfect place to putter with garden pots & plantings. Bridgewater Lane has a great walkability score as it is just a short stroll or ride to shopping, eateries, walking trails, downtown core & oceanfront boardwalk/beach! Low strata fee of 145/mo, 2 dogs/2 cats or I of each allowed. Call now to view this immaculate home!
Location
Province BC
County Out Of Board
Area Pq Parksville
Zoning CD-16B
Direction Northwest
Rooms
Basement Crawl Space
Main Level Bedrooms 2
Kitchen 1
Interior
Interior Features Breakfast Nook, Ceiling Fan(s), Dining/Living Combo
Heating Forced Air, Natural Gas
Cooling None
Flooring Mixed
Fireplaces Number 1
Fireplaces Type Living Room
Equipment Central Vacuum Roughed-In, Electric Garage Door Opener
Fireplace 1
Window Features Vinyl Frames
Appliance Dishwasher, F/S/W/D, Microwave
Laundry In House
Exterior
Exterior Feature Balcony/Patio, Fenced
Parking Features Attached, Garage Double
Garage Spaces 2.0
Roof Type Asphalt Shingle
Total Parking Spaces 2
Building
Lot Description Adult-Oriented Neighbourhood, Central Location, Landscaped, Level, Quiet Area, Recreation Nearby, Serviced, Shopping Nearby, Sidewalk
Building Description Frame Wood,Insulation All,Stucco, Rancher
Faces Northwest
Story 1
Foundation Poured Concrete
Sewer Sewer Connected
Water Municipal
Architectural Style Patio Home
Structure Type Frame Wood,Insulation All,Stucco
Others
Tax ID 024-096-849
Ownership Freehold/Strata
Pets Allowed Cats, Dogs
Read Less Info
Want to know what your home might be worth? Contact us for a FREE valuation!

Our team is ready to help you sell your home for the highest possible price ASAP
Bought with Pemberton Holmes Ltd. (Pkvl)





