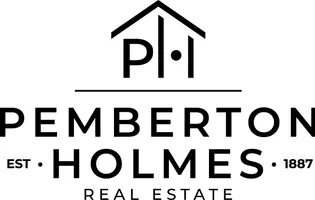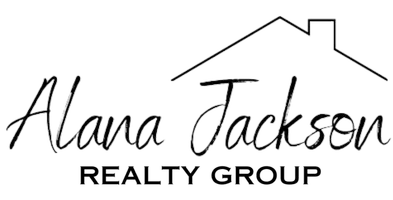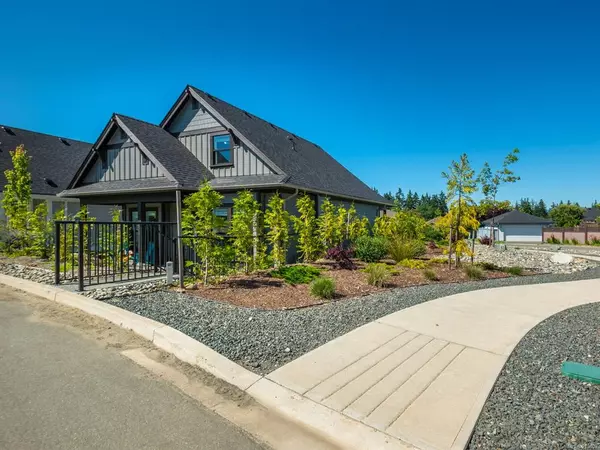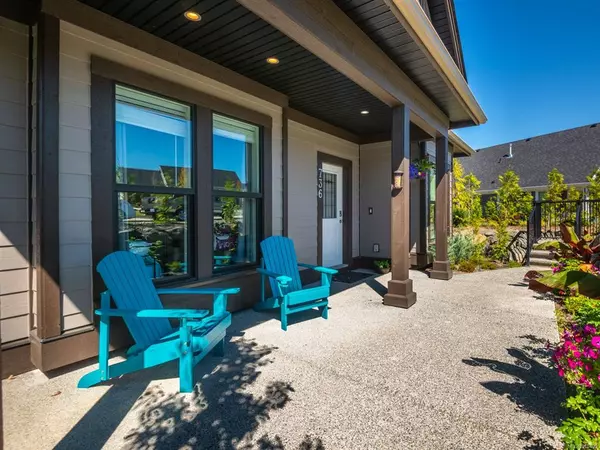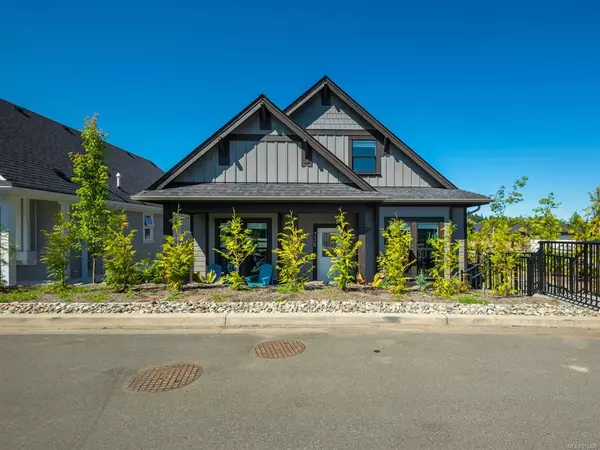For more information regarding the value of a property, please contact us for a free consultation.
Key Details
Sold Price $799,000
Property Type Single Family Home
Sub Type Single Family Detached
Listing Status Sold
Purchase Type For Sale
Square Footage 1,643 sqft
Price per Sqft $486
MLS Listing ID 910409
Sold Date 09/30/22
Style Main Level Entry with Upper Level(s)
Bedrooms 4
HOA Fees $98/mo
Rental Info Some Rentals
Year Built 2021
Annual Tax Amount $1,783
Tax Year 2021
Lot Size 3,484 Sqft
Acres 0.08
Property Sub-Type Single Family Detached
Property Description
NO GST on this FULLY LOADED 4 bed, 3 bathroom RANCHER Built in 2021. Main floor living with 2 additional bedrooms and a full bath on the 2nd floor. This 1643 sq ft nearly new home, is in the new Wembley Crossing development in Parksville. Built by established high quality local builder Philip Landick Developments Ltd. Featuring an open plan, 9 ft ceilings with fans, quartz countertops throughout, under cabinet lighting, instant kitchen hot water, double sinks in both main bathrooms, deluxe glass shower, beautiful soaker tub, tankless hot water on demand, gas furnace, heat pump with AC, sprinkler system, fully landscaped and fenced. Private courtyard with plants, top quality exterior hardy plank siding, Convenient location minutes walk to shopping at Wembley Centre. Close to beautiful Parksville beach and many local amenities. Neutral colours, deluxe lighting, gorgeous floors. Room measurements are approximate & must be verified if important. Call for appointment to view.
Location
Province BC
County Parksville, City Of
Area Pq Parksville
Zoning RS2
Direction East
Rooms
Basement Crawl Space
Main Level Bedrooms 2
Kitchen 1
Interior
Interior Features Dining/Living Combo
Heating Forced Air, Heat Pump, Natural Gas
Cooling Air Conditioning
Flooring Carpet, Laminate, Tile
Fireplaces Number 1
Fireplaces Type Gas, Living Room
Fireplace 1
Window Features Insulated Windows,Vinyl Frames
Appliance F/S/W/D, Microwave
Laundry In House
Exterior
Exterior Feature Fencing: Partial, Low Maintenance Yard
Parking Features Garage Double
Garage Spaces 2.0
Utilities Available Cable Available, Electricity To Lot, Natural Gas To Lot, Phone Available, Underground Utilities
Roof Type Fibreglass Shingle
Handicap Access Ground Level Main Floor
Total Parking Spaces 2
Building
Lot Description Adult-Oriented Neighbourhood, Curb & Gutter, Family-Oriented Neighbourhood, Marina Nearby, Near Golf Course, Shopping Nearby
Building Description Cement Fibre,Frame Wood, Main Level Entry with Upper Level(s)
Faces East
Foundation Poured Concrete
Sewer Sewer Connected
Water Municipal
Architectural Style Contemporary
Structure Type Cement Fibre,Frame Wood
Others
Tax ID 031-046-959
Ownership Freehold/Strata
Pets Allowed Aquariums, Birds, Caged Mammals, Cats, Dogs
Read Less Info
Want to know what your home might be worth? Contact us for a FREE valuation!
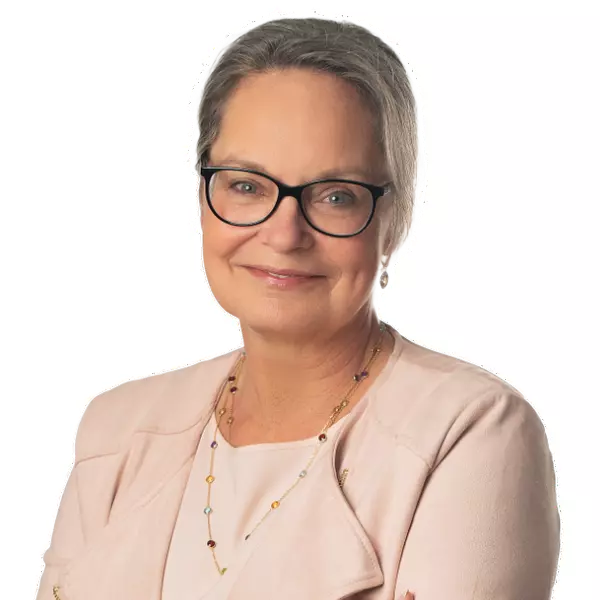
Our team is ready to help you sell your home for the highest possible price ASAP
Bought with Royal LePage Parksville-Qualicum Beach Realty (QU)
