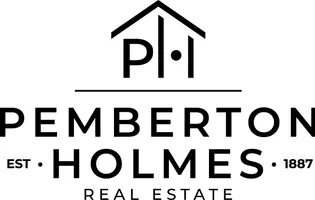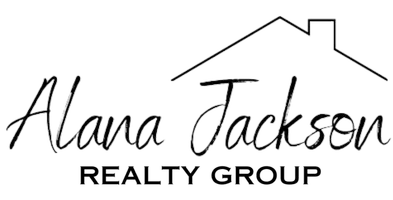For more information regarding the value of a property, please contact us for a free consultation.
Key Details
Sold Price $575,000
Property Type Single Family Home
Sub Type Single Family Detached
Listing Status Sold
Purchase Type For Sale
Square Footage 1,502 sqft
Price per Sqft $382
MLS Listing ID 913134
Sold Date 11/02/22
Style Main Level Entry with Lower Level(s)
Bedrooms 2
Rental Info Unrestricted
Year Built 1947
Annual Tax Amount $3,278
Tax Year 2021
Lot Size 10,018 Sqft
Acres 0.23
Lot Dimensions 80 x 127
Property Sub-Type Single Family Detached
Property Description
Enjoy Panoramic Views from this charming, updated 2 bedroom character home in popular upper North Port. Showcasing refinished oak & fir floor, recently installed thermal windows throughout, neutral paint colors inside & out, new flooring, spacious new bathroom with heated tile floor, nicely updated kitchen with stylish appliances and nook with corner windows. Other great features include recent basement development and 2-piece bath, new hot water tank and natural gas furnace, heat pump, perimeter drains, enclosed front & back decks, RV parking, large fenced lot with alley access and a fantastic detached 26x26 garage/shop with 10' ceilings. Close to shopping, schools, transit, marina, casino, golf and much more.
Location
Province BC
County Port Alberni, City Of
Area Pa Port Alberni
Zoning R1
Direction West
Rooms
Other Rooms Storage Shed
Basement Finished, Walk-Out Access, With Windows
Main Level Bedrooms 2
Kitchen 1
Interior
Interior Features Eating Area
Heating Forced Air, Natural Gas
Cooling Wall Unit(s)
Flooring Hardwood, Laminate, Mixed, Tile, Other
Fireplaces Number 1
Fireplaces Type Roughed-In, Other
Equipment Electric Garage Door Opener
Fireplace 1
Window Features Blinds,Insulated Windows,Screens,Skylight(s),Vinyl Frames
Appliance Dishwasher, Dryer, F/S/W/D, Microwave, Oven/Range Electric, Range Hood, Refrigerator, Washer
Laundry In House
Exterior
Exterior Feature Fencing: Full, Garden, Lighting, Low Maintenance Yard
Parking Features Detached, Driveway, Garage Double, On Street, RV Access/Parking
Garage Spaces 2.0
Utilities Available Cable To Lot, Electricity To Lot, Natural Gas To Lot, Phone To Lot
View Y/N 1
View City, Mountain(s), Valley
Roof Type Asphalt Shingle
Total Parking Spaces 6
Building
Lot Description Central Location, Easy Access, Family-Oriented Neighbourhood, Landscaped, Marina Nearby, Near Golf Course, Quiet Area, Recreation Nearby, Rectangular Lot, Shopping Nearby, Sidewalk
Building Description Frame Wood,Insulation: Ceiling,Insulation: Walls,Stucco,Wood, Main Level Entry with Lower Level(s)
Faces West
Foundation Poured Concrete
Sewer Sewer Connected
Water Municipal
Architectural Style Character
Structure Type Frame Wood,Insulation: Ceiling,Insulation: Walls,Stucco,Wood
Others
Tax ID 017-650-038
Ownership Freehold
Pets Allowed Aquariums, Birds, Caged Mammals, Cats, Dogs
Read Less Info
Want to know what your home might be worth? Contact us for a FREE valuation!

Our team is ready to help you sell your home for the highest possible price ASAP
Bought with RE/MAX Mid-Island Realty





