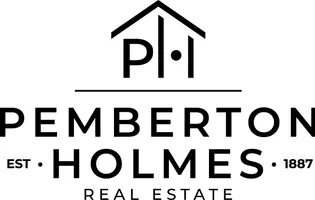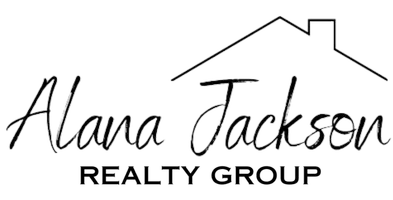For more information regarding the value of a property, please contact us for a free consultation.
Key Details
Sold Price $685,000
Property Type Townhouse
Sub Type Row/Townhouse
Listing Status Sold
Purchase Type For Sale
Square Footage 1,517 sqft
Price per Sqft $451
Subdivision Matson Stax
MLS Listing ID 921472
Sold Date 04/03/23
Style Main Level Entry with Upper Level(s)
Bedrooms 3
HOA Fees $493/mo
Rental Info Unrestricted
Year Built 2013
Annual Tax Amount $2,342
Tax Year 2022
Lot Size 1,306 Sqft
Acres 0.03
Property Sub-Type Row/Townhouse
Property Description
There is so much to love about this stunning, 2 LEVEL, 3 bedroom, 3 bathroom CORNER UNIT. Feel the convenience of townhome style living with your own private entrance. Starting off with floor to ceiling windows in the open concept great room & primary bedroom that allows an abundance of natural light & private wide-open views. The large open & spacious floorplan has a cozy electric fireplace & french doors leading out to your patio. The kitchen has nice stainless-steel appliances, a gorgeous tile backsplash, lots of cupboard space & quartz countertops. On the upper level you'll find an extensive size primary, also with views & a full 4-piece bath. The 2nd & 3rd bedrooms are also a nice size with huge windows making every living space nice & bright. The location is sure to empress you. Situated near all the ever-growing Westshore has to offer as well as recreation activities suiting all lifestyles. Also, there are no age, rental or pet restrictions in this well managed building.
Location
Province BC
County Capital Regional District
Area La Langford Proper
Zoning RM9
Direction South
Rooms
Basement Other
Kitchen 1
Interior
Interior Features Controlled Entry, Dining/Living Combo, Elevator, French Doors, Soaker Tub
Heating Baseboard, Electric
Cooling Air Conditioning, Window Unit(s)
Flooring Carpet, Laminate, Tile
Fireplaces Number 1
Fireplaces Type Electric
Fireplace 1
Window Features Blinds
Appliance Dishwasher, F/S/W/D, Microwave, Oven/Range Electric, Range Hood
Laundry In Unit
Exterior
Exterior Feature Balcony/Patio, Sprinkler System
Parking Features Guest, On Street, Open
Amenities Available Common Area, Elevator(s)
View Y/N 1
View Other
Roof Type Asphalt Torch On
Handicap Access Accessible Entrance
Total Parking Spaces 11
Building
Lot Description Cleared, Easy Access, Family-Oriented Neighbourhood, Irregular Lot, Irrigation Sprinkler(s), Landscaped, Near Golf Course, Recreation Nearby, Shopping Nearby, Sidewalk
Building Description Cement Fibre,Insulation: Ceiling,Insulation: Walls,Steel and Concrete,Stucco, Main Level Entry with Upper Level(s)
Faces South
Story 4
Foundation Poured Concrete
Sewer Sewer Connected
Water Municipal
Architectural Style West Coast
Structure Type Cement Fibre,Insulation: Ceiling,Insulation: Walls,Steel and Concrete,Stucco
Others
HOA Fee Include Garbage Removal,Insurance,Maintenance Grounds,Water
Tax ID 029-018-625
Ownership Freehold/Strata
Pets Allowed Aquariums, Birds, Caged Mammals, Cats, Dogs, Number Limit, Size Limit
Read Less Info
Want to know what your home might be worth? Contact us for a FREE valuation!

Our team is ready to help you sell your home for the highest possible price ASAP
Bought with Royal LePage Coast Capital - Chatterton



