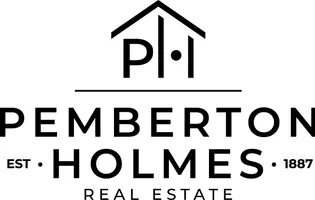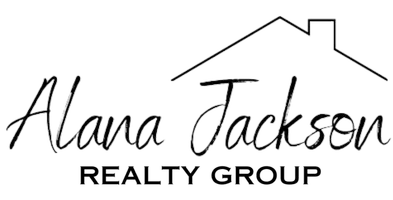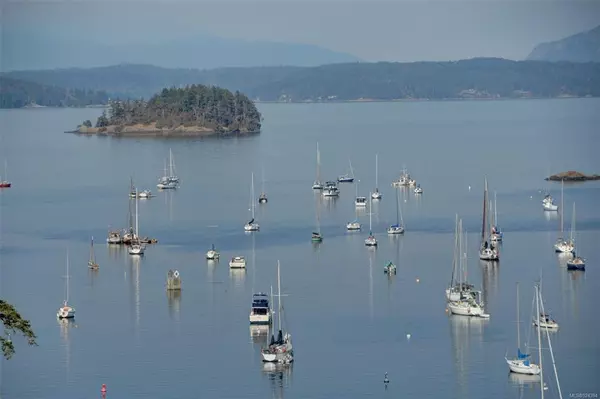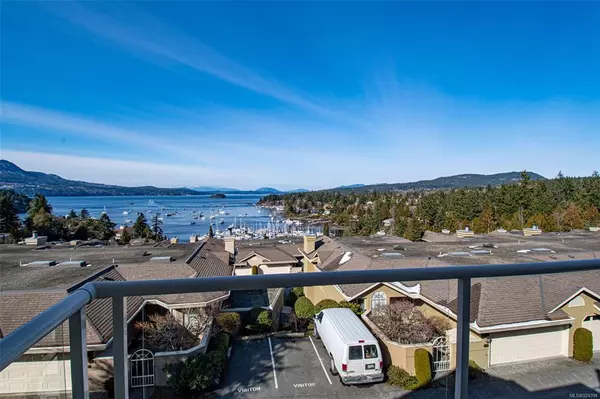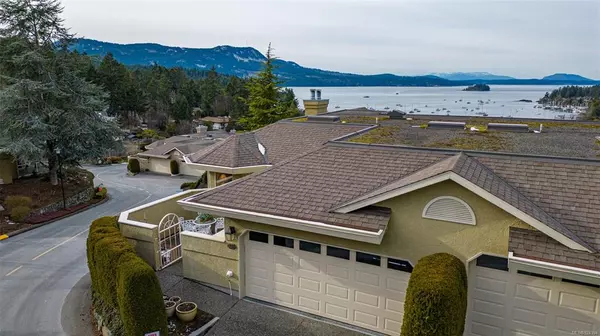For more information regarding the value of a property, please contact us for a free consultation.
Key Details
Sold Price $1,050,000
Property Type Townhouse
Sub Type Row/Townhouse
Listing Status Sold
Purchase Type For Sale
Square Footage 1,410 sqft
Price per Sqft $744
Subdivision Port Royale
MLS Listing ID 924394
Sold Date 05/30/23
Style Rancher
Bedrooms 2
HOA Fees $294/mo
Rental Info Unrestricted
Year Built 1990
Annual Tax Amount $3,681
Tax Year 2022
Lot Size 2,178 Sqft
Acres 0.05
Property Description
SOUGHT-AFTER PORT ROYALE OCEANVIEW TOWNHOUSE! Possibly one of the best VIEWS in the entire gated complex, this home sits on the top row capturing all of the beauty of the Saanich Inlet and Malahat Mountains. Watch the eagles soar amongst the surrounding trees, be front and centre to marina wildlife and activity of the Bay and enjoy the most magical sunsets in all of Victoria! Perfectly positioned, end unit, this ONE-LEVEL RANCHER feels more like a home with fantastic layout, 1,410+ sf, 2 Bed/2Bath, filled with natural light all around with over-height windows and skylights. Pride of ownership is evident with the original owners who have meticulously maintained this quality home, with some updates: appliances, kitchen flooring, AC/Heat Pump. Move in, plan your renovations and enjoy the West Coast OCEANFRONT lifestyle in beautiful Brentwood Bay, where you can hike, bike, kayak, boat and enjoy nature all in a spectacular village setting with local restaurants, shops and amenities close by
Location
Province BC
County Capital Regional District
Area Cs Brentwood Bay
Direction West
Rooms
Basement None
Main Level Bedrooms 2
Kitchen 1
Interior
Interior Features Controlled Entry, Dining/Living Combo, Eating Area, Soaker Tub
Heating Baseboard, Electric, Heat Pump, Heat Recovery, Propane
Cooling Air Conditioning
Flooring Carpet, Laminate, Tile, Vinyl
Fireplaces Number 1
Fireplaces Type Living Room, Wood Burning
Equipment Electric Garage Door Opener
Fireplace 1
Window Features Aluminum Frames,Blinds,Screens,Skylight(s),Window Coverings
Appliance Dishwasher, Dryer, Microwave, Oven/Range Gas, Range Hood, Refrigerator, Washer
Laundry In Unit
Exterior
Exterior Feature Balcony/Deck, Sprinkler System
Garage Spaces 2.0
Amenities Available Private Drive/Road, Street Lighting
Waterfront 1
Waterfront Description Ocean
View Y/N 1
View Mountain(s), Ocean
Roof Type Asphalt Torch On,Tar/Gravel
Handicap Access Accessible Entrance, Ground Level Main Floor, No Step Entrance, Primary Bedroom on Main, Wheelchair Friendly
Total Parking Spaces 2
Building
Lot Description Adult-Oriented Neighbourhood, Central Location, Easy Access, Gated Community, Hillside, Landscaped, Marina Nearby, No Through Road, Recreation Nearby, Shopping Nearby, Sidewalk, Sloping, Southern Exposure
Building Description Stucco, Rancher
Faces West
Story 1
Foundation Poured Concrete
Sewer Sewer Connected
Water Municipal
Architectural Style California, West Coast
Structure Type Stucco
Others
HOA Fee Include Garbage Removal,Maintenance Grounds,Property Management,Recycling,Sewer,Water
Tax ID 014-227-380
Ownership Freehold/Strata
Pets Description Aquariums, Birds, Caged Mammals, Cats, Dogs, Size Limit
Read Less Info
Want to know what your home might be worth? Contact us for a FREE valuation!

Our team is ready to help you sell your home for the highest possible price ASAP
Bought with Pemberton Holmes - Cloverdale
GET MORE INFORMATION

