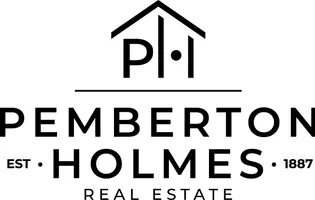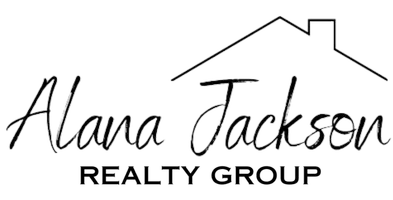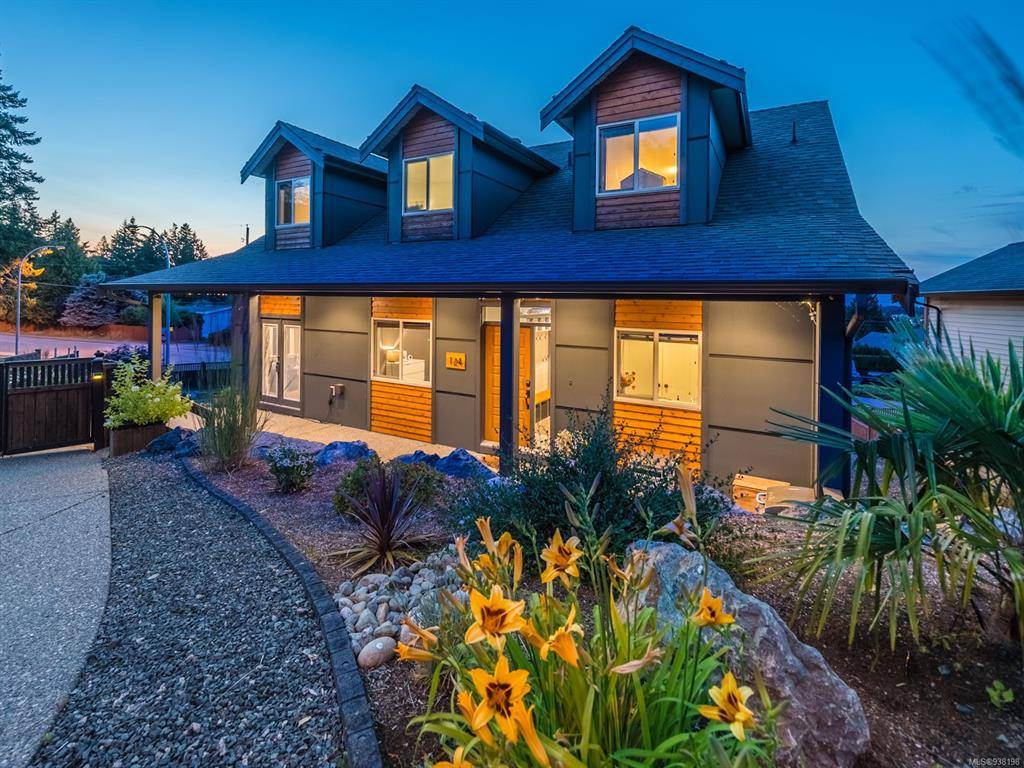For more information regarding the value of a property, please contact us for a free consultation.
Key Details
Sold Price $1,120,000
Property Type Single Family Home
Sub Type Single Family Detached
Listing Status Sold
Purchase Type For Sale
Square Footage 3,257 sqft
Price per Sqft $343
MLS Listing ID 938198
Sold Date 08/28/23
Style Main Level Entry with Lower/Upper Lvl(s)
Bedrooms 6
Rental Info Unrestricted
Year Built 2015
Annual Tax Amount $5,392
Tax Year 2020
Lot Size 6,534 Sqft
Acres 0.15
Property Sub-Type Single Family Detached
Property Description
Discover this elegant 3,257 sqft home, merging comfort and style. It boasts an open living area with a vaulted ceiling, hardwood floors, and a custom gas fireplace. Enjoy ocean views and stunning sunrises from your home. The spacious corner lot offers ample parking, a landscaped yard, a relaxing patio, and a veranda. The kitchen shines with quartz counters, stainless steel appliances, and a central island. Two bedrooms share a bright bathroom upstairs, while the main level offers a king-sized suite with a 5-piece ensuite. There is another bedroom or den on this level too. For convenience, air conditioning and a gas furnace are included. Close to highways, bus routes, schools, and Westwood Lake for outdoor fun. An independent 2-bedroom fully furnished legal suite adds to the appeal. Don't forget this home's on-demand natural gas hot water system and the workshop located at the end of the garage. Make your move now!
Location
Province BC
County Nanaimo, City Of
Area Na South Jingle Pot
Direction South
Rooms
Basement Walk-Out Access, With Windows
Main Level Bedrooms 2
Kitchen 2
Interior
Heating Natural Gas
Cooling Central Air
Flooring Mixed
Fireplaces Number 2
Fireplaces Type Electric, Gas, Living Room, Primary Bedroom
Equipment Central Vacuum Roughed-In, Electric Garage Door Opener
Fireplace 1
Window Features Vinyl Frames
Laundry In House, In Unit
Exterior
Exterior Feature Fencing: Full
Parking Features Garage, Open
Garage Spaces 1.0
View Y/N 1
View Ocean
Roof Type Asphalt Shingle
Total Parking Spaces 3
Building
Building Description Frame Wood,Insulation: Ceiling,Insulation: Walls, Main Level Entry with Lower/Upper Lvl(s)
Faces South
Foundation Poured Concrete
Sewer Sewer Connected
Water Municipal
Structure Type Frame Wood,Insulation: Ceiling,Insulation: Walls
Others
Tax ID 029-446-864
Ownership Freehold
Pets Allowed Aquariums, Birds, Caged Mammals, Cats, Dogs
Read Less Info
Want to know what your home might be worth? Contact us for a FREE valuation!

Our team is ready to help you sell your home for the highest possible price ASAP
Bought with RE/MAX of Nanaimo





