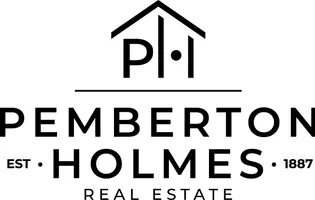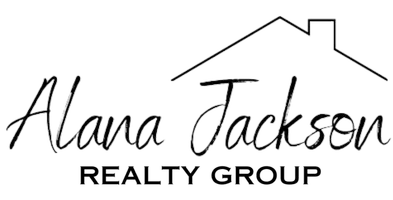For more information regarding the value of a property, please contact us for a free consultation.
Key Details
Sold Price $570,000
Property Type Condo
Sub Type Condo Apartment
Listing Status Sold
Purchase Type For Sale
Square Footage 1,123 sqft
Price per Sqft $507
Subdivision Matson Stax
MLS Listing ID 929832
Sold Date 09/08/23
Style Condo
Bedrooms 2
HOA Fees $366/mo
Rental Info Unrestricted
Year Built 2013
Annual Tax Amount $1,833
Tax Year 2022
Lot Size 1,306 Sqft
Acres 0.03
Property Sub-Type Condo Apartment
Property Description
This is a spacious 1100+ sqft CORNER UNIT in a STEEL & CONCRETE building located in the heart of Langford directly across from Ruth King Elementary school field. This unit has its own private entrance which leads into your spacious and well thought out floor plan. Enter inside to find two spacious bedrooms including your primary bedroom with his/her closets and a 4 piece ensuite bathroom! Follow into the main living space to find your open concept living/dining/kitchen area. The kitchen offers a peninsula style island that also acts as a breakfast bar! There is also a large pantry area off the kitchen that has a stacker washer/dryer inside as well. Plenty of area for a large dining table and the living room is extremely spacious with electric fire place! Enjoy the convenience of living walking distance to all amenities including; transit, schools, shopping, pubs/restaurants, gyms, walking trails and much more! Don't forget about your South facing patio, as well as separate storage!
Location
Province BC
County Capital Regional District
Area La Langford Proper
Zoning RM9
Direction South
Rooms
Basement None
Main Level Bedrooms 2
Kitchen 1
Interior
Interior Features Dining/Living Combo, Eating Area, Elevator, French Doors
Heating Baseboard, Electric
Cooling None
Flooring Laminate, Tile
Fireplaces Number 1
Fireplaces Type Electric, Living Room
Fireplace 1
Window Features Vinyl Frames
Appliance Dishwasher, F/S/W/D, Oven/Range Electric
Laundry In Unit
Exterior
Exterior Feature Balcony/Patio, Low Maintenance Yard
Amenities Available Common Area, Elevator(s)
Roof Type Asphalt Torch On,Other
Handicap Access Ground Level Main Floor, No Step Entrance, Primary Bedroom on Main
Total Parking Spaces 1
Building
Lot Description Central Location, Family-Oriented Neighbourhood, Irregular Lot, Level, Near Golf Course, Recreation Nearby, Serviced, Shopping Nearby, Southern Exposure
Building Description Concrete,Insulation: Ceiling,Insulation: Walls,Steel and Concrete,Stucco, Condo
Faces South
Story 4
Foundation Poured Concrete
Sewer Sewer Connected
Water Municipal
Architectural Style West Coast
Structure Type Concrete,Insulation: Ceiling,Insulation: Walls,Steel and Concrete,Stucco
Others
HOA Fee Include Garbage Removal,Insurance,Maintenance Grounds,Property Management,Sewer,Water
Tax ID 029-018-498
Ownership Freehold/Strata
Acceptable Financing Purchaser To Finance
Listing Terms Purchaser To Finance
Pets Allowed Aquariums, Birds, Caged Mammals, Cats, Dogs, Number Limit, Size Limit
Read Less Info
Want to know what your home might be worth? Contact us for a FREE valuation!

Our team is ready to help you sell your home for the highest possible price ASAP
Bought with Pemberton Holmes - Cloverdale





