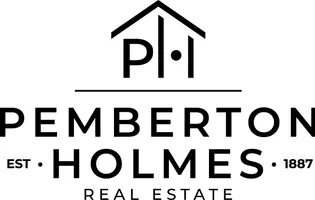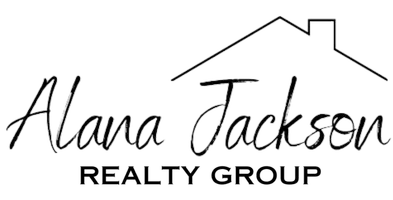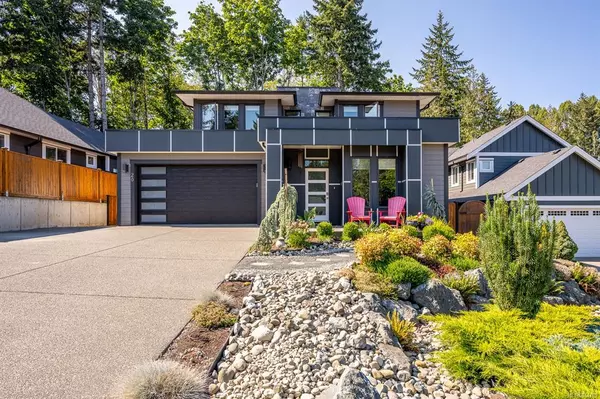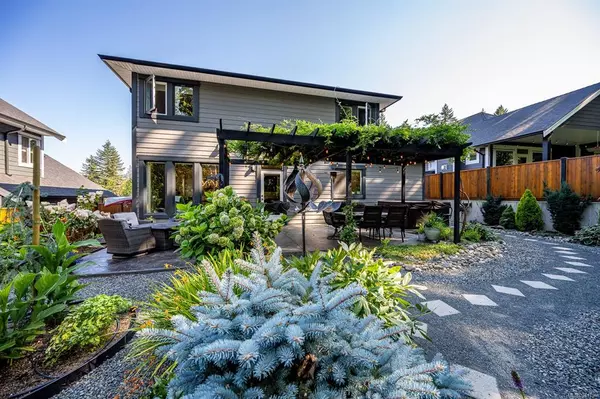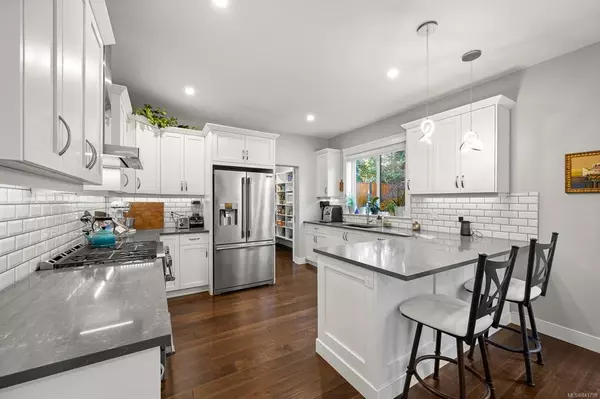For more information regarding the value of a property, please contact us for a free consultation.
Key Details
Sold Price $1,049,000
Property Type Single Family Home
Sub Type Single Family Detached
Listing Status Sold
Purchase Type For Sale
Square Footage 2,188 sqft
Price per Sqft $479
Subdivision Ridgewood Estates
MLS Listing ID 941799
Sold Date 10/25/23
Style Main Level Entry with Upper Level(s)
Bedrooms 4
HOA Fees $50/mo
Rental Info Unrestricted
Year Built 2018
Annual Tax Amount $5,386
Tax Year 2023
Lot Size 7,405 Sqft
Acres 0.17
Property Description
Welcome to RidgeWood Estates, a premier development, just moments to downtown amenities, nestled in a quiet park-like setting. This 4 bedroom 5 year young home has so much to offer! Stunning gourmet kitchen with eating bar, tile backsplash, maple shaker cabinetry, & walk in pantry. Open floor plan is flooded with natural light! Kitchen overlooks the living area, dining room & the private back yard. One bedroom on the main and 3 upstairs plus a bonus room, this floor plan is a good fit for everyone. There are covered exterior spaces for all season enjoyment, irrigation system, professionally landscaped with hot tub & fully fenced backyard flanked by forest and creek. Luxury finishes include heat pump, gas fireplace, High ceilings, 5 ft. crawl space and modern lighting & fixtures. Double garage & room for RV parking. This is a rare opportunity to buy a home that feels brand new, home warranty protection, all the landscaping professionally done, all high end appliances in place & no GST!
Location
Province BC
County Courtenay, City Of
Area Cv Courtenay City
Zoning CD-22
Direction East
Rooms
Basement None
Main Level Bedrooms 1
Kitchen 1
Interior
Heating Electric, Heat Pump
Cooling Air Conditioning
Fireplaces Number 1
Fireplaces Type Gas
Fireplace 1
Appliance Dishwasher, F/S/W/D, Hot Tub
Laundry In House
Exterior
Garage Spaces 2.0
Roof Type Fibreglass Shingle
Total Parking Spaces 4
Building
Lot Description Easy Access, Landscaped, Quiet Area
Building Description Frame Wood,Insulation All, Main Level Entry with Upper Level(s)
Faces East
Story 2
Foundation Poured Concrete
Sewer Sewer Connected
Water Municipal
Additional Building None
Structure Type Frame Wood,Insulation All
Others
HOA Fee Include Insurance
Restrictions Restrictive Covenants
Tax ID 030-431-689
Ownership Freehold/Strata
Pets Description Aquariums, Birds, Caged Mammals, Cats, Dogs
Read Less Info
Want to know what your home might be worth? Contact us for a FREE valuation!

Our team is ready to help you sell your home for the highest possible price ASAP
Bought with Royal LePage-Comox Valley (CV)
GET MORE INFORMATION

