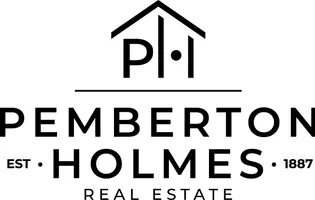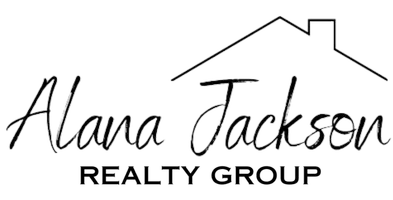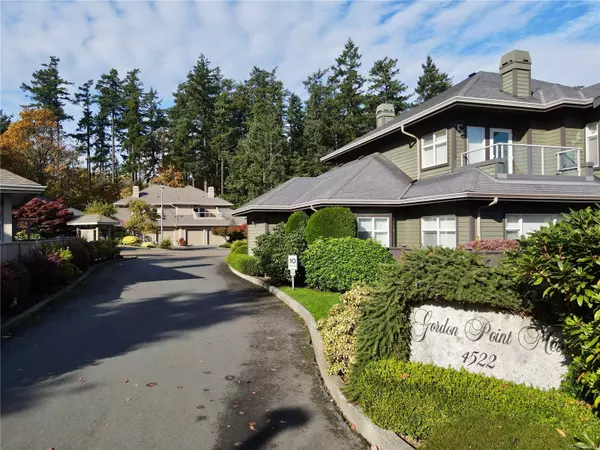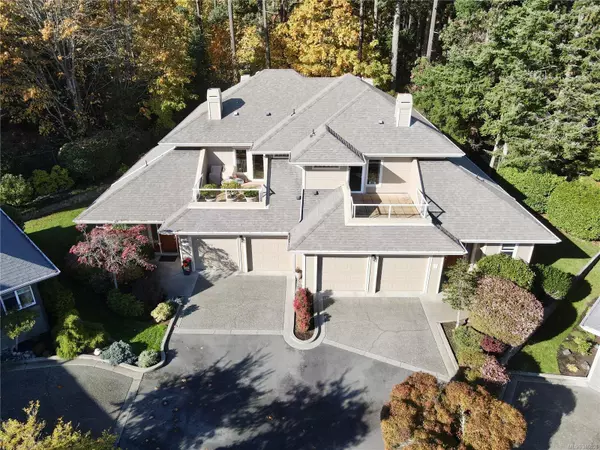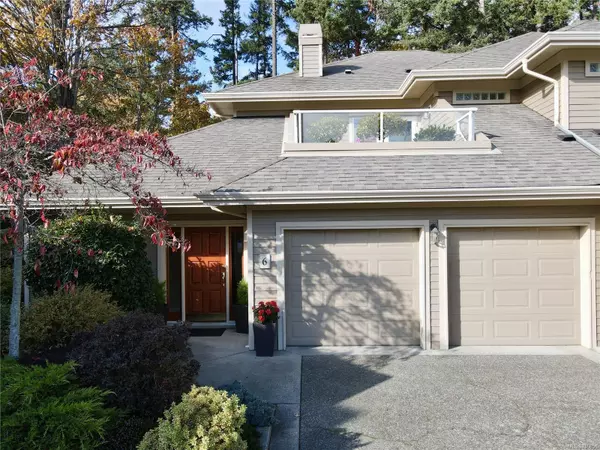For more information regarding the value of a property, please contact us for a free consultation.
Key Details
Sold Price $1,249,000
Property Type Townhouse
Sub Type Row/Townhouse
Listing Status Sold
Purchase Type For Sale
Square Footage 2,167 sqft
Price per Sqft $576
Subdivision Gordon Point Mews
MLS Listing ID 946858
Sold Date 01/15/24
Style Main Level Entry with Upper Level(s)
Bedrooms 3
HOA Fees $703/mo
Rental Info Unrestricted
Year Built 1999
Annual Tax Amount $4,630
Tax Year 2023
Lot Size 3,049 Sqft
Acres 0.07
Property Description
OH Sun Nov 5th 10-12. Simplify your life without compromising luxury at Gordon Point! This cozy gem welcomes you with its airy 9' ceilings and low-maintenance maple floors. The kitchen & bathrooms are adorned with Corian® counters, enhancing the exquisite feel of the home. Enjoy the comfort of 2 primary bedrooms, one on the main level for easy living, both boasting 5-piece ensuites. Double-sided gas fireplace adds warmth to the open design. Nestled within a small enclave of 14 townhomes, this end unit is quiet & private. With 2100+ sf of living space, upstairs, you'll find the 2nd master & a 3rd bedroom. Enjoy partial ocean views from the upstairs deck or relax on the private back patio, backing onto a forest preserve. Explore the nearby walking trails. Enjoy the friendly 55+ community of Gordon Point Mews, while having the peace of mind that comes with a well-managed strata. Your sml/med furry friends are welcome. Don't miss this exclusive opportunity for coastal living at its finest.
Location
Province BC
County Capital Regional District
Area Se Gordon Head
Direction South
Rooms
Basement Crawl Space
Main Level Bedrooms 1
Kitchen 1
Interior
Interior Features Breakfast Nook, Closet Organizer, Dining Room, Soaker Tub, Storage, Vaulted Ceiling(s)
Heating Forced Air, Natural Gas
Cooling None
Flooring Carpet, Hardwood, Tile
Fireplaces Number 1
Fireplaces Type Gas, Living Room
Equipment Central Vacuum, Electric Garage Door Opener
Fireplace 1
Window Features Bay Window(s),Blinds,Insulated Windows,Vinyl Frames
Appliance Dishwasher, Dryer, Garburator, Microwave, Oven/Range Electric, Range Hood, Refrigerator, Washer
Laundry In Unit
Exterior
Exterior Feature Balcony/Deck, Balcony/Patio
Garage Spaces 2.0
Amenities Available Private Drive/Road
Roof Type Fibreglass Shingle
Handicap Access Ground Level Main Floor, No Step Entrance, Primary Bedroom on Main, Wheelchair Friendly
Total Parking Spaces 2
Building
Lot Description Adult-Oriented Neighbourhood, Cul-de-sac, Irregular Lot, Level, Private, Quiet Area, Recreation Nearby, See Remarks
Building Description Cement Fibre,Frame Wood,Insulation: Ceiling,Insulation: Walls, Main Level Entry with Upper Level(s)
Faces South
Story 2
Foundation Poured Concrete
Sewer Sewer Connected
Water Municipal
Structure Type Cement Fibre,Frame Wood,Insulation: Ceiling,Insulation: Walls
Others
HOA Fee Include Insurance,Maintenance Grounds,Property Management,Water
Restrictions Building Scheme
Tax ID 024-456-659
Ownership Freehold/Strata
Acceptable Financing Purchaser To Finance
Listing Terms Purchaser To Finance
Pets Description Aquariums, Birds, Cats, Dogs, Number Limit, Size Limit
Read Less Info
Want to know what your home might be worth? Contact us for a FREE valuation!
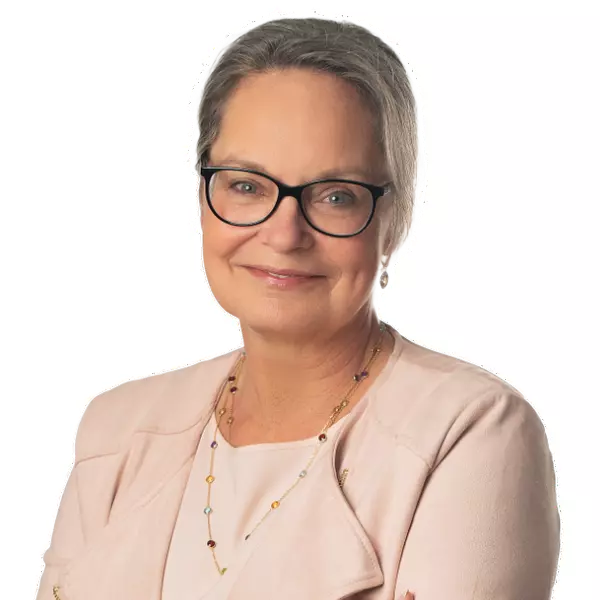
Our team is ready to help you sell your home for the highest possible price ASAP
Bought with RE/MAX Camosun
GET MORE INFORMATION

