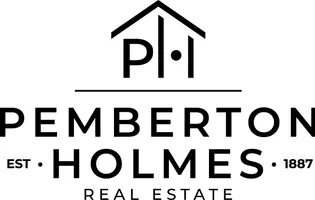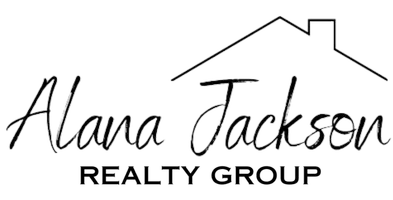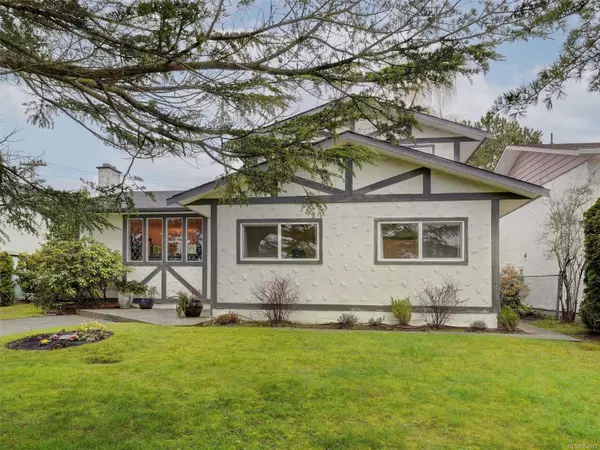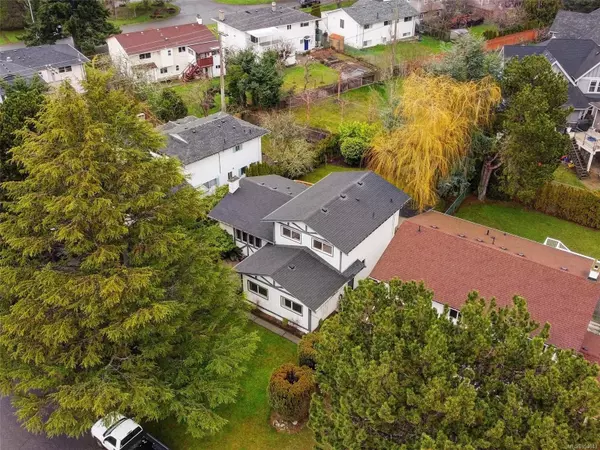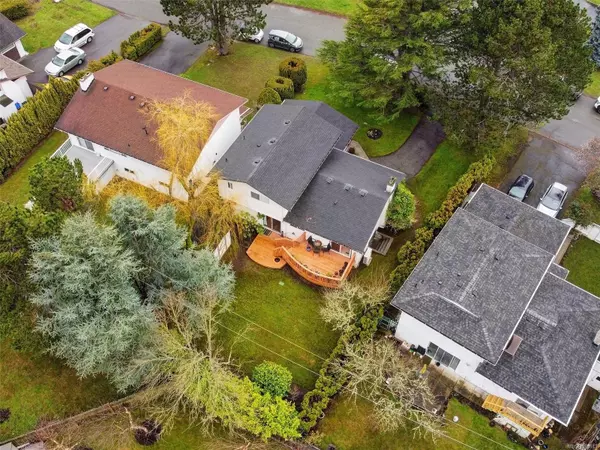For more information regarding the value of a property, please contact us for a free consultation.
Key Details
Sold Price $1,180,000
Property Type Single Family Home
Sub Type Single Family Detached
Listing Status Sold
Purchase Type For Sale
Square Footage 1,912 sqft
Price per Sqft $617
MLS Listing ID 954043
Sold Date 04/25/24
Style Split Level
Bedrooms 3
Rental Info Unrestricted
Year Built 1972
Annual Tax Amount $4,734
Tax Year 2023
Lot Size 6,969 Sqft
Acres 0.16
Property Description
Stylish Tudor family home on a wonderful street in Lambrick Park. With quick access to UVIC and top rated schools, this long term manor can be yours for years to come. Well maintained with gleaming hardwood floors, updated kitchen and baths, vinyl windows and a recent heat pump make this move-in ready! A wood burning fireplace in the living room sets a tone of happy nights ahead and the dining area steps out to a large deck, perfect for alfresco dining and BBQ's. The floor plan provides space for the whole family. A unique at grade side entrance offers flexibility to convert the den and recreation room to a home office or additional accommodation. The yard is gorgeous with established quality chosen tree's and shrubs by a master gardener is the new owners delight. A storage shed for all the bikes and toys is on hand, and a nice long driveway for off street parking. A 4'9" crawl space provides lots of extra storage too. A dream home in a dream location!
Location
Province BC
County Capital Regional District
Area Se Lambrick Park
Direction Southwest
Rooms
Other Rooms Storage Shed
Basement Crawl Space
Kitchen 1
Interior
Interior Features Ceiling Fan(s), Soaker Tub
Heating Forced Air, Heat Pump
Cooling Air Conditioning
Flooring Carpet, Hardwood, Tile
Fireplaces Number 2
Fireplaces Type Electric, Wood Burning
Fireplace 1
Window Features Vinyl Frames
Appliance Dishwasher, Dryer, Microwave, Oven/Range Electric, Refrigerator, Washer
Laundry In House
Exterior
Exterior Feature Balcony/Deck, Fenced, Garden
Roof Type Asphalt Shingle
Total Parking Spaces 3
Building
Lot Description Central Location, Family-Oriented Neighbourhood
Building Description Frame Wood, Split Level
Faces Southwest
Foundation Poured Concrete
Sewer Sewer Connected
Water Municipal
Architectural Style Tudor
Structure Type Frame Wood
Others
Tax ID 002-923-351
Ownership Freehold
Pets Allowed Aquariums, Birds, Caged Mammals, Cats, Dogs
Read Less Info
Want to know what your home might be worth? Contact us for a FREE valuation!

Our team is ready to help you sell your home for the highest possible price ASAP
Bought with RE/MAX Camosun
