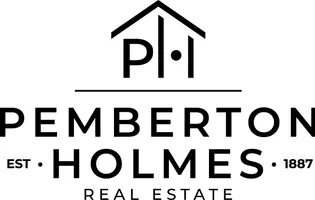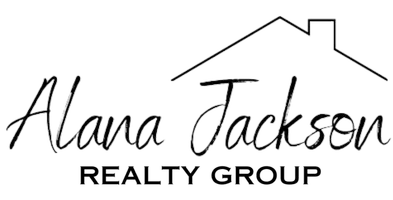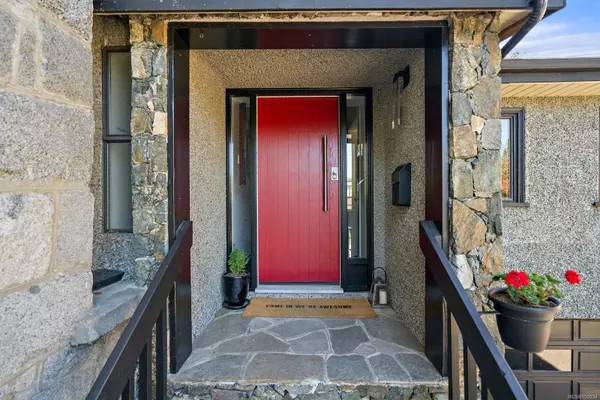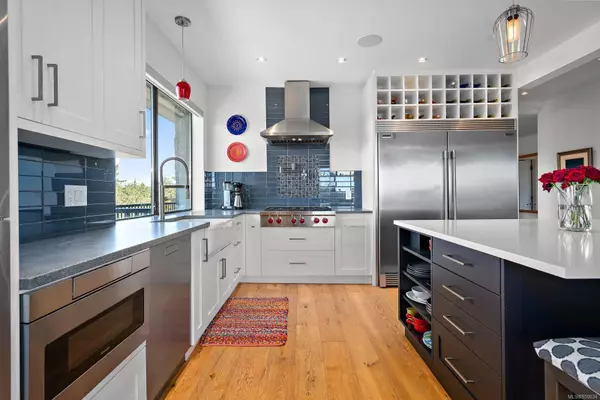For more information regarding the value of a property, please contact us for a free consultation.
Key Details
Sold Price $1,350,000
Property Type Townhouse
Sub Type Row/Townhouse
Listing Status Sold
Purchase Type For Sale
Square Footage 2,833 sqft
Price per Sqft $476
MLS Listing ID 950834
Sold Date 04/25/24
Style Main Level Entry with Upper Level(s)
Bedrooms 3
HOA Fees $657/mo
Rental Info Unrestricted
Year Built 1981
Annual Tax Amount $4,102
Tax Year 2023
Lot Size 3,049 Sqft
Acres 0.07
Property Description
Welcome to 3960 B Cedar Hill Road. Part of Oakmont Estates strata, Irvine House, was converted to 2 strata units in the early 1980’s. Unit B occupies the entire top floor providing sun and warmth with spectacular views. The building is positioned high upon the hill with green space on two sides. This 3 bed 3 bath townhouse was completely renovated in 2018 by the current owners. The home features an open concept kitchen, dining living area with pantry. Primary bedroom with walk in closet, 4 pc ensuite with heated floors. And spacious rec room for fun and games. Specific features include double Wolf Ovens, Wolf gas stove, Frigidaire double fridge/freezer, quartz countertops, hardwood flooring, new thermal pane windows and air conditioning. Originally constructed in 1913 Irvine House comes with Saanich Heritage Building Status, one of very few in the municipality. The strata is professionally management. No pets. Plan to view this Greystone townhouse.
Location
Province BC
County Capital Regional District
Area Se Cedar Hill
Direction East
Rooms
Basement Unfinished
Main Level Bedrooms 2
Kitchen 1
Interior
Interior Features Closet Organizer, Dining Room
Heating Baseboard, Heat Pump
Cooling Air Conditioning
Flooring Hardwood, Tile
Fireplaces Number 1
Fireplaces Type Living Room, Propane
Equipment Electric Garage Door Opener, Propane Tank
Fireplace 1
Window Features Insulated Windows,Vinyl Frames
Appliance Dishwasher, Dryer, Microwave, Oven Built-In, Oven/Range Gas, Range Hood, Refrigerator, Washer
Laundry In Unit
Exterior
Exterior Feature Balcony/Patio
Garage Spaces 1.0
View Y/N 1
View City
Roof Type Fibreglass Shingle
Total Parking Spaces 2
Building
Building Description Brick, Main Level Entry with Upper Level(s)
Faces East
Story 3
Foundation Poured Concrete
Sewer Sewer Connected
Water Municipal
Architectural Style Character, Heritage
Structure Type Brick
Others
HOA Fee Include Garbage Removal,Insurance,Maintenance Grounds,Property Management
Restrictions Easement/Right of Way,Restrictive Covenants
Tax ID 000-683-141
Ownership Freehold/Strata
Acceptable Financing Purchaser To Finance
Listing Terms Purchaser To Finance
Pets Description None
Read Less Info
Want to know what your home might be worth? Contact us for a FREE valuation!
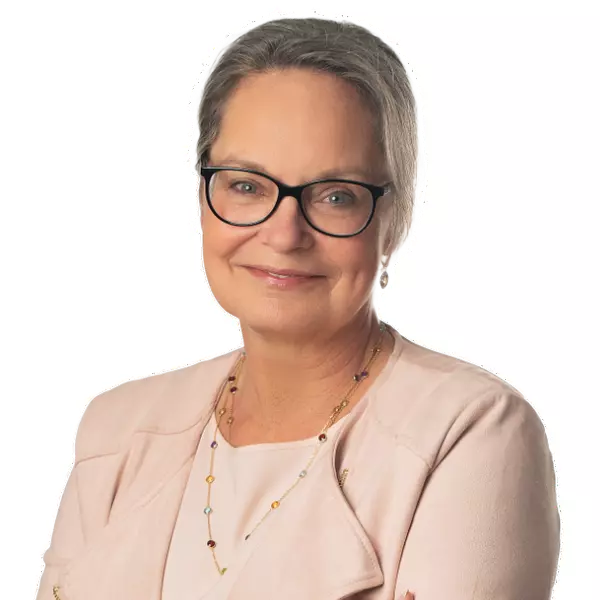
Our team is ready to help you sell your home for the highest possible price ASAP
Bought with Royal LePage Coast Capital - Sooke
GET MORE INFORMATION

