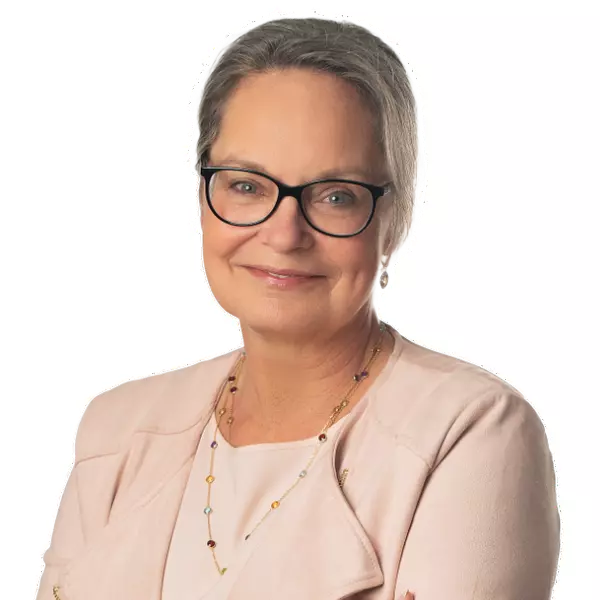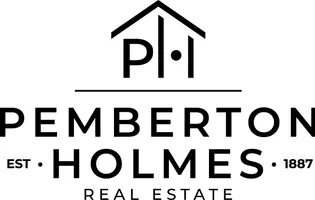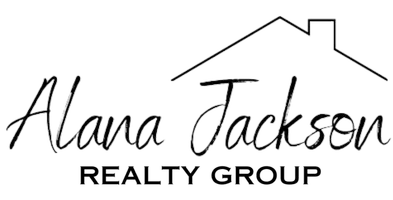For more information regarding the value of a property, please contact us for a free consultation.
Key Details
Sold Price $699,000
Property Type Townhouse
Sub Type Row/Townhouse
Listing Status Sold
Purchase Type For Sale
Square Footage 1,630 sqft
Price per Sqft $428
Subdivision Heron View Villas
MLS Listing ID 969024
Sold Date 08/15/24
Style Ground Level Entry With Main Up
Bedrooms 3
HOA Fees $507/mo
Rental Info Unrestricted
Year Built 2022
Annual Tax Amount $3,742
Tax Year 2023
Property Sub-Type Row/Townhouse
Property Description
Pay no strata fees for 12 months!* Adorned with elegant finishes & immersed in a scenic seaside community packed with exceptional amenities, this exquisite 3 bed/3 bath townhome offers something for everyone. 14' vaulted ceilings, A-frame windows & perfectly captured ocean views await you in your open living quarters, with a gourmet kitchen at the heart of it all, equipped with a gas range, timeless quartz countertops & white shaker cabinets. Recharge in a massive primary bedroom fit with a walk in closet, spa-like ensuite & private balcony overlooking a peaceful green space, while 2 bedrooms & 4pc bathroom below is ideal for a home office or add'l accomm. Indulge in a variety of amenities designed for both relaxation & recreation, from a swimming pool, hot tub & sauna to private beach, sport courts, gym & more. Perfectly blending comfort, style, & recreation, this West Coast townhome is not just a home – it's an invitation to a life you deserve!
Location
Province BC
County Capital Regional District
Area Sk Whiffin Spit
Direction South
Rooms
Basement None
Main Level Bedrooms 1
Kitchen 1
Interior
Interior Features Closet Organizer, Eating Area, Soaker Tub, Vaulted Ceiling(s)
Heating Baseboard, Electric, Natural Gas
Cooling None
Flooring Carpet, Tile, Wood
Fireplaces Number 1
Fireplaces Type Gas, Living Room
Equipment Central Vacuum Roughed-In
Fireplace 1
Appliance Dishwasher, F/S/W/D, Microwave
Laundry In Unit
Exterior
Exterior Feature Balcony/Patio, Swimming Pool, Tennis Court(s)
Parking Features Attached, Garage Double
Garage Spaces 2.0
Amenities Available Clubhouse, Fitness Centre, Meeting Room, Pool, Private Drive/Road, Recreation Facilities, Recreation Room, Sauna, Spa/Hot Tub, Tennis Court(s), Other
View Y/N 1
View Mountain(s), Ocean
Roof Type Fibreglass Shingle
Total Parking Spaces 42
Building
Lot Description Irregular Lot
Building Description Cement Fibre,Frame Wood,Stone, Ground Level Entry With Main Up
Faces South
Story 2
Foundation Poured Concrete
Sewer Sewer Connected
Water Municipal
Structure Type Cement Fibre,Frame Wood,Stone
Others
HOA Fee Include Garbage Removal,Insurance,Maintenance Grounds,Property Management,Recycling
Tax ID 031-613-748
Ownership Freehold/Strata
Pets Allowed Aquariums, Birds, Caged Mammals, Cats, Dogs
Read Less Info
Want to know what your home might be worth? Contact us for a FREE valuation!

Our team is ready to help you sell your home for the highest possible price ASAP
Bought with Coldwell Banker Oceanside Real Estate





