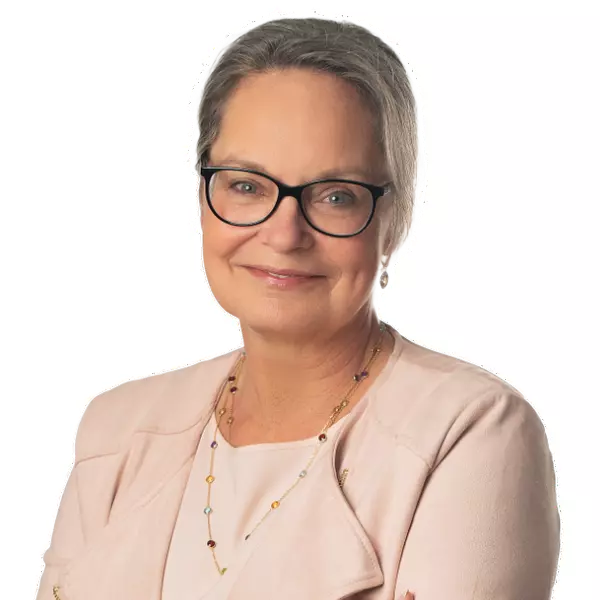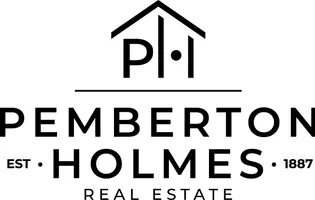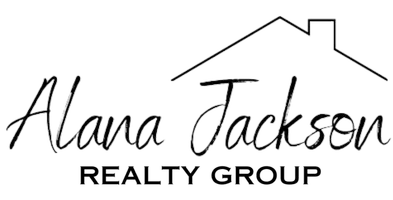For more information regarding the value of a property, please contact us for a free consultation.
Key Details
Sold Price $682,500
Property Type Townhouse
Sub Type Row/Townhouse
Listing Status Sold
Purchase Type For Sale
Square Footage 1,430 sqft
Price per Sqft $477
MLS Listing ID 984933
Sold Date 04/03/25
Style Main Level Entry with Upper Level(s)
Bedrooms 3
HOA Fees $604/mo
Rental Info Unrestricted
Year Built 1975
Annual Tax Amount $2,484
Tax Year 2023
Lot Size 1,742 Sqft
Acres 0.04
Property Sub-Type Row/Townhouse
Property Description
Welcome Home to Your Perfect Start! Imagine a place where your family's story begins, a charming 3-bedroom, 2-bathroom townhouse designed for your next chapter. New windows and patio doors throughout, this home offers the ideal balance of comfort and style. You will love the spaces to gather: The open-concept living and dining area creates the perfect setting for family meals and celebrations. The Bright and Functional Kitchen: Overlooking serene green space, the wraparound kitchen flows into an adjacent den/eating area—perfect for supervising little ones or multitasking. Room to Grow: The lower level offers laundry and a flexible space to create a 4th bedroom or rec room. Why You'll Stay: This family-friendly complex includes a pool, clubhouse, and play area, providing a community feel. Plus, you'll love being minutes from trails, amenities, and only 10 minutes from downtown Victoria. Your dream start is waiting—come see it for yourself!
Location
Province BC
County Capital Regional District
Area Sw Tillicum
Zoning LUC
Direction Northeast
Rooms
Other Rooms Storage Shed
Basement Partially Finished, With Windows
Kitchen 1
Interior
Interior Features Breakfast Nook, Ceiling Fan(s), Closet Organizer, Dining/Living Combo, Eating Area, Storage
Heating Baseboard, Electric
Cooling None
Flooring Carpet, Laminate, Linoleum, Tile
Window Features Blinds,Insulated Windows,Vinyl Frames
Appliance Dishwasher, F/S/W/D, Oven/Range Electric, Range Hood
Laundry In Unit
Exterior
Exterior Feature Balcony/Patio, Fencing: Partial, Garden, Low Maintenance Yard, Swimming Pool, Tennis Court(s)
Carport Spaces 1
Amenities Available Clubhouse, Common Area, Pool, Private Drive/Road, Recreation Room
Roof Type Asphalt Shingle
Total Parking Spaces 1
Building
Lot Description Family-Oriented Neighbourhood, Rectangular Lot, Serviced
Building Description Insulation: Ceiling,Insulation: Walls,Wood, Main Level Entry with Upper Level(s)
Faces Northeast
Story 3
Foundation Poured Concrete
Sewer Sewer To Lot
Water Municipal
Architectural Style West Coast
Structure Type Insulation: Ceiling,Insulation: Walls,Wood
Others
HOA Fee Include Garbage Removal,Insurance,Maintenance Grounds,Property Management,Water
Tax ID 000-344-451
Ownership Freehold/Strata
Pets Allowed Aquariums, Birds, Caged Mammals, Cats, Dogs, Number Limit
Read Less Info
Want to know what your home might be worth? Contact us for a FREE valuation!

Our team is ready to help you sell your home for the highest possible price ASAP
Bought with RE/MAX Camosun





