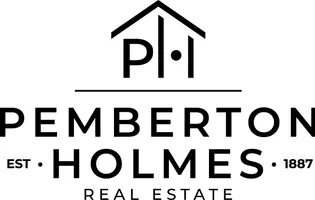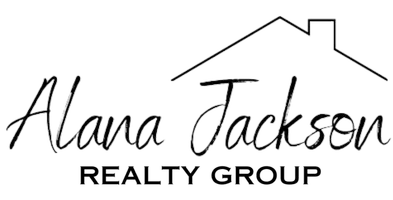For more information regarding the value of a property, please contact us for a free consultation.
Key Details
Sold Price $595,000
Property Type Townhouse
Sub Type Row/Townhouse
Listing Status Sold
Purchase Type For Sale
Square Footage 1,448 sqft
Price per Sqft $410
Subdivision The Southbend
MLS Listing ID 988879
Sold Date 06/18/25
Style Ground Level Entry With Main Up
Bedrooms 3
HOA Fees $276/mo
Rental Info Some Rentals
Year Built 2023
Annual Tax Amount $1,283
Tax Year 2024
Property Sub-Type Row/Townhouse
Property Description
No GST! At less than 2 years young this 3 bed 4 bath townhouse has been lived in just long enough to turn it from a house in to a home...your new home. Coveted corner unit 103 is strategically positioned at the end of the complex and backed by greenspace to provide a higher degree of privacy and capture superior natural light. Premium package finishings include polished quartz countertops, two-tone kitchen cabinets, Samsung appliances, Carrara porcelain title floors, blonde laminate hardwood, and matte black accents and fixtures to cap things off. The driveway also has increased depth and allows the parking of an extra vehicle, in addition to the fully enclosed 1 car garage. The Southbend complex is one of Nanaimo's newest and most affordable family neighbourhoods, conveniently located close to trails, transit, amenities, and all levels of schools & VIU. With 10 year new home warranty still in place for your peace of mind, this move is sure to be the right move. All data is approx.
Location
Province BC
County Nanaimo, City Of
Area Na South Nanaimo
Direction North
Rooms
Other Rooms Gazebo
Basement None
Kitchen 1
Interior
Interior Features Closet Organizer, Dining Room
Heating Baseboard, Electric, Heat Recovery
Cooling HVAC
Flooring Laminate, Tile
Window Features Insulated Windows,Screens,Vinyl Frames,Window Coverings
Appliance Dishwasher, Dryer, Oven/Range Electric, Range Hood, Refrigerator, Washer
Laundry In House
Exterior
Exterior Feature Balcony/Deck, Balcony/Patio, Low Maintenance Yard
Parking Features Driveway, Garage
Garage Spaces 1.0
Utilities Available Cable To Lot, Electricity To Lot, Garbage, Phone To Lot, Recycling, Underground Utilities
Roof Type Asphalt Shingle
Handicap Access No Step Entrance
Total Parking Spaces 2
Building
Lot Description Family-Oriented Neighbourhood, Landscaped, Recreation Nearby, Shopping Nearby
Building Description Frame Wood,Vinyl Siding, Ground Level Entry With Main Up
Faces North
Story 3
Foundation Poured Concrete
Sewer Sewer Connected
Water Municipal
Structure Type Frame Wood,Vinyl Siding
Others
HOA Fee Include Garbage Removal,Insurance,Maintenance Grounds,Maintenance Structure,Property Management,Recycling,Sewer,Water
Tax ID 031-884-440
Ownership Freehold/Strata
Acceptable Financing Purchaser To Finance
Listing Terms Purchaser To Finance
Pets Allowed Aquariums, Birds, Caged Mammals, Cats, Dogs
Read Less Info
Want to know what your home might be worth? Contact us for a FREE valuation!

Our team is ready to help you sell your home for the highest possible price ASAP
Bought with 460 Realty Inc. (NA)





