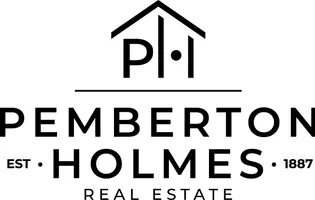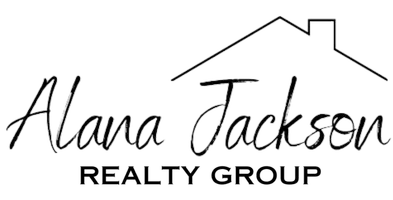For more information regarding the value of a property, please contact us for a free consultation.
Key Details
Sold Price $528,800
Property Type Townhouse
Sub Type Row/Townhouse
Listing Status Sold
Purchase Type For Sale
Square Footage 1,343 sqft
Price per Sqft $393
Subdivision Sherman Grove
MLS Listing ID 995421
Sold Date 08/21/25
Style Condo
Bedrooms 2
HOA Fees $544/mo
Rental Info Unrestricted
Year Built 1975
Annual Tax Amount $2,878
Tax Year 2025
Property Sub-Type Row/Townhouse
Property Description
This spotless, 2 bedroom, 2 bath, split level townhouse in Sherman Grove was completely remodeled & updated in 2011 & has a newer ductless heat pump system as well! It has beautiful hardwood flooring throughout, an open concept living space featuring a well laid out kitchen with an island, pantry, quality stainless appliances, ample dining area that opens to the partially covered, private deck & a generous living room with a gas fireplace. Up half a flight of stairs are the spacious primary bedroom with a beautiful 4 piece ensuite, the second bedroom, some flex/office space & the lovely main bathroom (both bathrooms have heated floors). There are custom blinds, an attached garage, b/i vacuum, sizeable crawlspace & in 2011 it received vinyl windows, pex plumbing, new insulation, new roof, new siding & more. Parking for 2 vehicles, nice common space, 1 cat or 1 dog under 15 lbs., rentals allowed, no age restrictions, lawn cutting included, professionally managed & strata fees are $544.
Location
Province BC
County North Cowichan, Municipality Of
Area Du West Duncan
Zoning R6
Direction South
Rooms
Basement Crawl Space
Main Level Bedrooms 2
Kitchen 1
Interior
Interior Features Ceiling Fan(s), Dining Room
Heating Baseboard, Electric, Heat Pump
Cooling Air Conditioning
Flooring Hardwood, Tile
Fireplaces Number 1
Fireplaces Type Gas
Equipment Central Vacuum, Electric Garage Door Opener
Fireplace 1
Window Features Insulated Windows,Vinyl Frames
Laundry In Unit
Exterior
Exterior Feature Balcony/Patio, Garden, Low Maintenance Yard
Parking Features Attached, Driveway, Garage, Guest
Garage Spaces 1.0
Roof Type Fibreglass Shingle
Total Parking Spaces 1
Building
Lot Description Central Location, Easy Access, Landscaped, No Through Road, Private, Quiet Area, Recreation Nearby, Shopping Nearby, Southern Exposure
Building Description Cement Fibre,Insulation: Ceiling,Insulation: Walls, Condo
Faces South
Story 3
Foundation Poured Concrete
Sewer Sewer Connected
Water Municipal
Structure Type Cement Fibre,Insulation: Ceiling,Insulation: Walls
Others
HOA Fee Include Garbage Removal,Insurance,Maintenance Grounds,Maintenance Structure,Property Management,Recycling,Sewer,Water
Restrictions Easement/Right of Way,Other
Tax ID 000-343-251
Ownership Freehold/Strata
Acceptable Financing Clear Title
Listing Terms Clear Title
Pets Allowed Aquariums, Birds, Caged Mammals, Cats, Dogs, Number Limit, Size Limit
Read Less Info
Want to know what your home might be worth? Contact us for a FREE valuation!

Our team is ready to help you sell your home for the highest possible price ASAP
Bought with Royal LePage Nanaimo Realty (NanIsHwyN)





