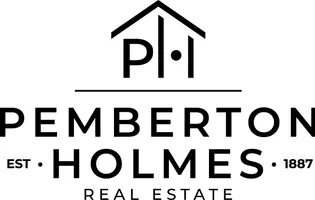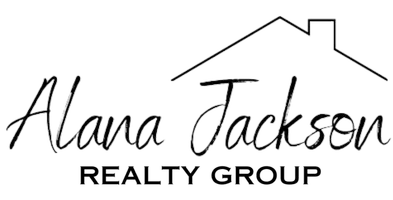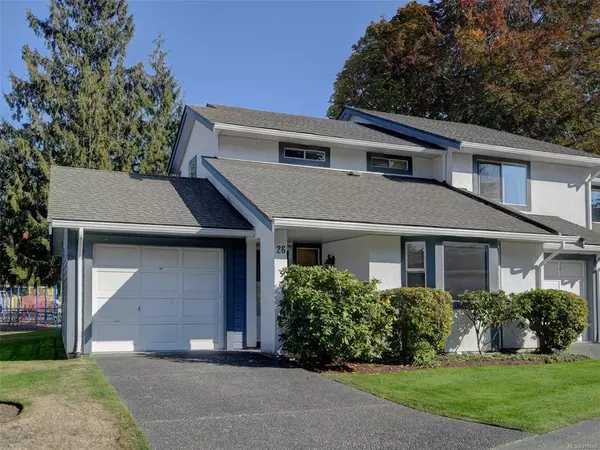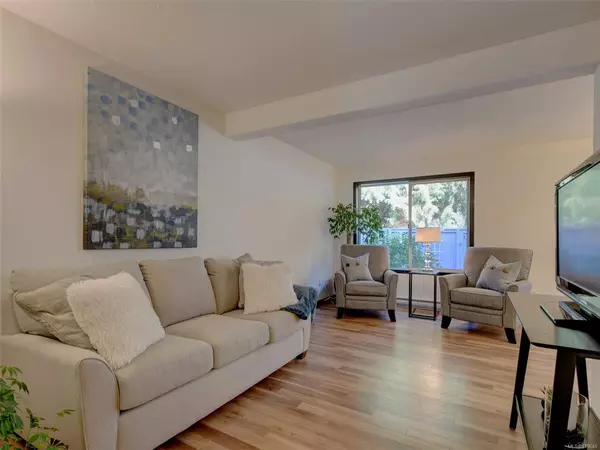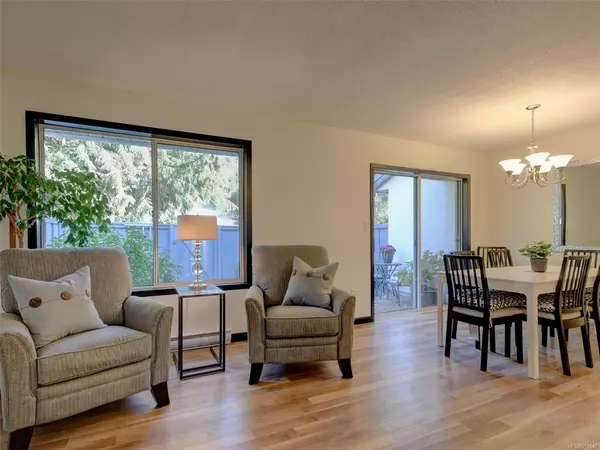For more information regarding the value of a property, please contact us for a free consultation.
Key Details
Sold Price $580,000
Property Type Townhouse
Sub Type Row/Townhouse
Listing Status Sold
Purchase Type For Sale
Square Footage 1,390 sqft
Price per Sqft $417
Subdivision Copper Beeches
MLS Listing ID 919640
Sold Date 01/31/23
Style Main Level Entry with Upper Level(s)
Bedrooms 2
HOA Fees $439/mo
Rental Info Unrestricted
Year Built 1987
Annual Tax Amount $2,344
Tax Year 2022
Lot Size 1,742 Sqft
Acres 0.04
Property Description
Bright, spacious and beautiful END UNIT townhome is quietly nestled in a park like setting of a well run strata complex that's just steps to elementary school! Fantastic updates include: NEW bathrooms, flooring, updated kitchen, fresh paint - along with one of the best floorplans in the complex! Over 1300 sq ft! Main level includes a generous sized bedroom, gorgeous 3pc bathroom with marble countertops, heated tiled floor, custom access into the garage, walk-in pantry, laundry room, eat in kitchen & separate dining area large enough to host family dinners. This flows out to a welcoming fully fenced garden & patio area backing onto green space. Upstairs is the extra large Primary Suite with oodles of closets, stunning new ensuite with marble countertop, double sinks, huge shower, and heated tiled floor! Here you'll also find a room sized landing that’s perfect for a office or playroom? Pet friendly and now Family friendly! Parking for 2 vehicles. Amazing Value
Location
Province BC
County Capital Regional District
Area Co Royal Roads
Direction Southwest
Rooms
Basement Crawl Space
Main Level Bedrooms 1
Kitchen 1
Interior
Interior Features Ceiling Fan(s), Dining/Living Combo, Eating Area, Storage
Heating Baseboard, Electric
Cooling None
Flooring Laminate, Tile, Vinyl
Window Features Blinds,Insulated Windows,Screens
Appliance Dishwasher, F/S/W/D, Range Hood
Laundry In Unit
Exterior
Exterior Feature Balcony/Patio, Fencing: Full, Garden
Garage Spaces 1.0
Amenities Available Common Area, Private Drive/Road, Street Lighting
Roof Type Asphalt Shingle
Handicap Access Ground Level Main Floor
Total Parking Spaces 2
Building
Lot Description Cul-de-sac, Family-Oriented Neighbourhood, Level, Near Golf Course, Park Setting, Private, Quiet Area, Rectangular Lot, Serviced, Shopping Nearby, Sidewalk, Southern Exposure
Building Description Frame Wood,Insulation: Ceiling,Insulation: Walls,Stucco,Wood, Main Level Entry with Upper Level(s)
Faces Southwest
Story 2
Foundation Poured Concrete
Sewer Sewer Connected
Water Municipal
Architectural Style California
Structure Type Frame Wood,Insulation: Ceiling,Insulation: Walls,Stucco,Wood
Others
HOA Fee Include Garbage Removal,Insurance,Maintenance Grounds,Property Management,Sewer,Water
Tax ID 007-573-618
Ownership Freehold/Strata
Acceptable Financing Purchaser To Finance
Listing Terms Purchaser To Finance
Pets Description Aquariums, Birds, Caged Mammals, Cats, Dogs, Number Limit, Size Limit
Read Less Info
Want to know what your home might be worth? Contact us for a FREE valuation!

Our team is ready to help you sell your home for the highest possible price ASAP
Bought with Pemberton Holmes - Cloverdale
GET MORE INFORMATION

