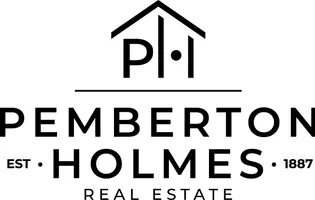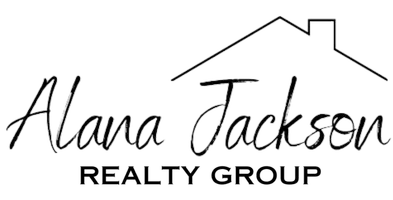For more information regarding the value of a property, please contact us for a free consultation.
Key Details
Sold Price $1,630,000
Property Type Single Family Home
Sub Type Single Family Detached
Listing Status Sold
Purchase Type For Sale
Square Footage 2,048 sqft
Price per Sqft $795
MLS Listing ID 926397
Sold Date 04/28/23
Style Main Level Entry with Lower Level(s)
Bedrooms 4
Rental Info Unrestricted
Year Built 1925
Annual Tax Amount $6,284
Tax Year 2022
Lot Size 4,791 Sqft
Acres 0.11
Property Sub-Type Single Family Detached
Property Description
Welcome to your updated character house located in the heart of cook street village. This 1925 house has gone through significant renovations but still holds the character and charm of its era with 9'ft ceilings, crown molding, and large windows. A Bright open floor plan, modern kitchen, and attractive gas fireplace warm up the main floor. Two bedrooms up and the Master bedroom has a walk-in closet, and an ensuite bath with french doors leading to a South facing expansive deck with a sunken hot tub. Downstairs offers you a one or easy two-bedroom suite. Great for extra living space, guests, or as a rental, making this an excellent investment property. Come enjoy this charming neighborhood which is known for its community-minded spirit, local shops, and eateries. Also walking distance to some of the best beaches and parks Victoria has to offer not to mention the close proximity to downtown.
Location
Province BC
County Capital Regional District
Area Vi Fairfield West
Direction North
Rooms
Basement Finished, Walk-Out Access, With Windows
Main Level Bedrooms 2
Kitchen 1
Interior
Heating Baseboard, Electric, Natural Gas
Cooling None
Flooring Wood
Fireplaces Number 1
Fireplaces Type Gas, Living Room
Fireplace 1
Window Features Vinyl Frames
Appliance Built-in Range, Dishwasher, Dryer, Hot Tub, Oven Built-In, Refrigerator, Washer
Laundry In House
Exterior
Exterior Feature Sprinkler System
Parking Features Attached, Garage
Garage Spaces 1.0
Roof Type Asphalt Shingle
Handicap Access Primary Bedroom on Main
Total Parking Spaces 2
Building
Lot Description Rectangular Lot
Building Description Cement Fibre,Insulation: Ceiling,Insulation: Walls,Wood, Main Level Entry with Lower Level(s)
Faces North
Foundation Poured Concrete
Sewer Sewer To Lot
Water Municipal
Architectural Style Character
Additional Building Exists
Structure Type Cement Fibre,Insulation: Ceiling,Insulation: Walls,Wood
Others
Tax ID 008-144-061
Ownership Freehold
Pets Allowed Aquariums, Birds, Caged Mammals, Cats, Dogs
Read Less Info
Want to know what your home might be worth? Contact us for a FREE valuation!

Our team is ready to help you sell your home for the highest possible price ASAP
Bought with Royal LePage Coast Capital - Chatterton





