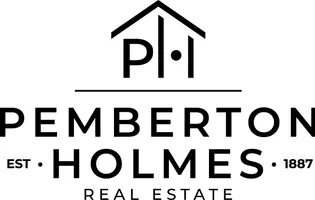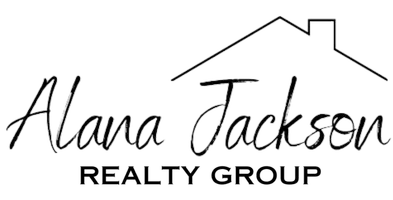For more information regarding the value of a property, please contact us for a free consultation.
Key Details
Sold Price $1,015,000
Property Type Townhouse
Sub Type Row/Townhouse
Listing Status Sold
Purchase Type For Sale
Square Footage 1,375 sqft
Price per Sqft $738
Subdivision The Villas
MLS Listing ID 950206
Sold Date 05/27/24
Style Rancher
Bedrooms 2
HOA Fees $330/mo
Rental Info Unrestricted
Year Built 2021
Annual Tax Amount $3,706
Tax Year 2023
Property Sub-Type Row/Townhouse
Property Description
Welcome to main-floor living at its best at The Villas on Caspian Dr. This is one of the most desirable floor plans in all of Royal Bay, offering the perfect layout for downsizers, retirees or anyone looking for maintenance-free living. The open-concept layout seamlessly connects the main living areas, creating a flow ideal for entertaining or comfortable everyday living. The well-appointed Kitchen is equipped with quartz countertops, a five-burner gas range, beautiful millwork and a large island. Step out from the Kitchen to your beautiful SOUTH-facing semi-covered patio. Perfect for al fresco dining, morning coffee, or unwinding after a long day. The primary bedroom has modern conveniences, including dual closets, a stunning five-piece ensuite with heated tile floors, a stand-alone shower, a large tub and dual sinks; these high-end finishes and fixtures elevate the bathroom experience. A large two-car garage provides room for your vehicles and additional storage space.
Location
Province BC
County Capital Regional District
Area Co Royal Bay
Direction North
Rooms
Basement Crawl Space
Main Level Bedrooms 2
Kitchen 1
Interior
Heating Forced Air, Natural Gas
Cooling None
Flooring Mixed
Fireplaces Number 1
Fireplaces Type Gas
Fireplace 1
Window Features Blinds,Screens
Appliance Dishwasher, Dryer, Microwave, Oven/Range Gas, Refrigerator, Washer
Laundry In Unit
Exterior
Exterior Feature Balcony/Patio, Fencing: Partial, Low Maintenance Yard, Sprinkler System
Garage Spaces 2.0
Roof Type Asphalt Shingle
Handicap Access Ground Level Main Floor, Primary Bedroom on Main
Total Parking Spaces 2
Building
Lot Description Easy Access, Irrigation Sprinkler(s), Landscaped, Near Golf Course, Shopping Nearby
Building Description Brick,Cement Fibre, Rancher
Faces North
Foundation Poured Concrete
Sewer Sewer Connected
Water Municipal
Structure Type Brick,Cement Fibre
Others
HOA Fee Include Garbage Removal,Insurance,Maintenance Grounds,Property Management,Sewer,Water
Tax ID 031-602-339
Ownership Freehold/Strata
Pets Allowed Aquariums, Caged Mammals, Cats, Dogs
Read Less Info
Want to know what your home might be worth? Contact us for a FREE valuation!

Our team is ready to help you sell your home for the highest possible price ASAP
Bought with RE/MAX Camosun





