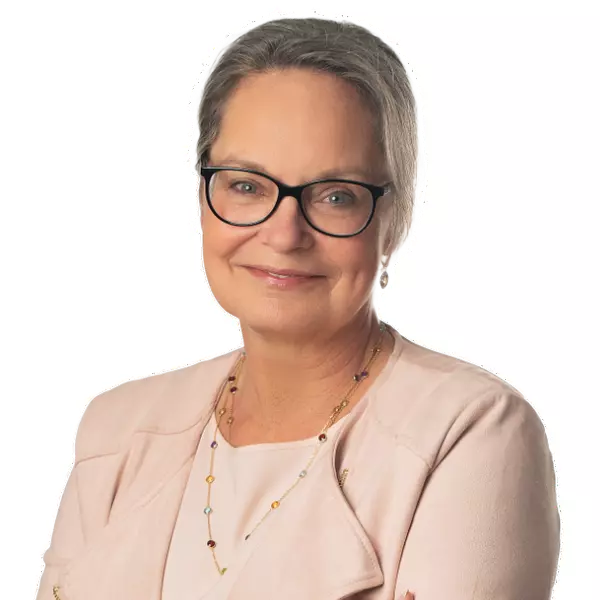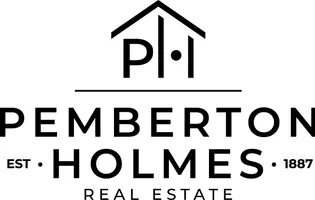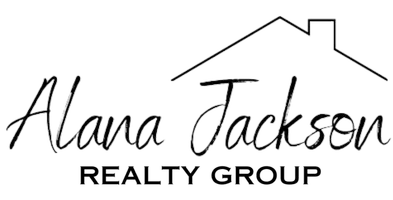For more information regarding the value of a property, please contact us for a free consultation.
Key Details
Sold Price $802,500
Property Type Townhouse
Sub Type Row/Townhouse
Listing Status Sold
Purchase Type For Sale
Square Footage 1,528 sqft
Price per Sqft $525
Subdivision West Commons
MLS Listing ID 985492
Sold Date 04/04/25
Style Main Level Entry with Upper Level(s)
Bedrooms 3
HOA Fees $352/mo
Rental Info Unrestricted
Year Built 2019
Annual Tax Amount $3,713
Tax Year 2024
Lot Size 1,742 Sqft
Acres 0.04
Property Sub-Type Row/Townhouse
Property Description
Welcome to thriving Royal Bay! Beautiful and modern end unit townhome in this friendly, family oriented complex. Enjoy 3 bedrooms and 3 bathrooms with an open concept main floor layout and over 1500 finished square feet. You will find quartz countertops throughout, a gas range stove, 9' main floor ceilings and beautiful picture windows that provide for a bright and light space. The gas furnace provides an energy-efficient heating source. A garage and room for a vehicle on the driveway allows for parking up to 2 vehicles or make the garage into a flex space. Visitor parking is also just to the side of the home. Enjoy your morning coffee or evening bbq on the balcony or lounge on the lower patio surrounded by the well landscaped grounds and extra yard space wrapping around the side of the building. Steps to the beach, trails, great schools, groceries, coffee and more.
Location
Province BC
County Capital Regional District
Area Co Royal Bay
Direction West
Rooms
Basement None
Kitchen 1
Interior
Interior Features Dining/Living Combo
Heating Forced Air, Natural Gas
Cooling None
Flooring Carpet, Vinyl
Equipment Electric Garage Door Opener
Appliance Dishwasher, Dryer, Oven/Range Gas, Range Hood, Refrigerator, Washer
Laundry In House
Exterior
Exterior Feature Balcony/Patio, Fenced
Garage Spaces 1.0
Amenities Available Private Drive/Road, Street Lighting
Roof Type Asphalt Shingle
Total Parking Spaces 3
Building
Lot Description Irregular Lot
Building Description Cement Fibre,Frame Wood,Insulation: Ceiling,Insulation: Walls, Main Level Entry with Upper Level(s)
Faces West
Story 3
Foundation Poured Concrete
Sewer Sewer To Lot
Water Municipal
Additional Building None
Structure Type Cement Fibre,Frame Wood,Insulation: Ceiling,Insulation: Walls
Others
HOA Fee Include Garbage Removal,Insurance,Maintenance Grounds,Property Management,Sewer,Water
Tax ID 031-037-721
Ownership Freehold/Strata
Pets Allowed Aquariums, Birds, Cats, Dogs
Read Less Info
Want to know what your home might be worth? Contact us for a FREE valuation!

Our team is ready to help you sell your home for the highest possible price ASAP
Bought with eXp Realty





