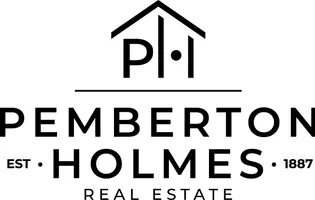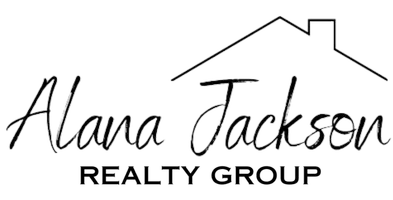For more information regarding the value of a property, please contact us for a free consultation.
Key Details
Sold Price $1,074,000
Property Type Townhouse
Sub Type Row/Townhouse
Listing Status Sold
Purchase Type For Sale
Square Footage 1,200 sqft
Price per Sqft $895
MLS Listing ID 992753
Sold Date 05/07/25
Style Main Level Entry with Upper Level(s)
Bedrooms 2
HOA Fees $430/mo
Rental Info Unrestricted
Year Built 2014
Annual Tax Amount $4,338
Tax Year 2024
Lot Size 1,306 Sqft
Acres 0.03
Property Sub-Type Row/Townhouse
Property Description
Rare WATERFRONT TOWNHOME in the sought-after RailYards neighbourhood! This spacious 2-level unit, 1,200sf, 2 BED/3 BA, + HOME OFFICE, features open concept living with elegant finishings including quartz countertops, tile backsplashes, oak hardwood flooring, heated tile flooring in Ensuite, updated hot water tank, dishwsher and washer/dryer and move-in ready! Take in the OCEAN & CITY views from your private SE patio and located in the trendy & established Vic West neighbourhood, this is the perfect house alternative. Carport fits 2 cars (with increased height for kayak storage), and extra bike storage locker plus 2 more large, exterior storage lockers. Short walk to Westside Village with many amenities nearby: groceries, liquor stores, cafes & restaurants. 15-min walk along the Galloping Goose Trail and you're in Downtown Victoria! Enjoy oceanside living and the active lifestyle with kayak launches and bike trails at your doorstep. Well-managed strata, pet and family friendly!
Location
Province BC
County Capital Regional District
Area Vw Victoria West
Direction East
Rooms
Basement None
Kitchen 1
Interior
Interior Features Closet Organizer, Dining/Living Combo, Storage
Heating Baseboard, Electric
Cooling None
Flooring Carpet, Tile, Wood
Fireplaces Number 1
Fireplaces Type Electric, Living Room
Fireplace 1
Window Features Blinds
Appliance F/S/W/D
Laundry In Unit
Exterior
Exterior Feature Balcony/Patio
Parking Features Attached, Carport, Driveway
Carport Spaces 1
Amenities Available Private Drive/Road, Street Lighting
Waterfront Description Ocean
Roof Type Other
Handicap Access No Step Entrance
Total Parking Spaces 2
Building
Lot Description Rectangular Lot
Building Description Cement Fibre,Metal Siding,Wood, Main Level Entry with Upper Level(s)
Faces East
Story 2
Foundation Poured Concrete
Sewer Sewer Connected
Water Municipal
Structure Type Cement Fibre,Metal Siding,Wood
Others
HOA Fee Include Garbage Removal,Insurance,Maintenance Grounds,Maintenance Structure,Property Management,Sewer,Water
Tax ID 029-389-976
Ownership Freehold/Strata
Pets Allowed Aquariums, Birds, Caged Mammals, Cats, Dogs, Number Limit
Read Less Info
Want to know what your home might be worth? Contact us for a FREE valuation!

Our team is ready to help you sell your home for the highest possible price ASAP
Bought with Oakwyn Realty Ltd.





